
- Qingdao XGZ Steel Structure Co.,Ltd
- This is a verified supplier can provide quality products and have passed the Business License Check.
Home>Products>Steel Structure Hangar>prefabriqued smal steel structure hangar garage
prefabriqued smal steel structure hangar garage
- XGZ
- Shandong, China (Mainland)
- 100 Square Meter/Square Meters
- US $30 - 40/ Square Meter
- paypal,UnionPay, Visa/MasterCard, Amex, Discover,T/T
- 2000 Ton/Tons per Month
-
 Qingdao XGZ Steel Structure Co.,Ltd2020-07-10 09:46:19
Welcome to my shop! Glad to serve you! Please send your question!
Qingdao XGZ Steel Structure Co.,Ltd2020-07-10 09:46:19
Welcome to my shop! Glad to serve you! Please send your question!
Product Details
| Standard: | AISI, ASTM, BS, DIN, GB, JIS | Grade: | Q345 | Dimensions: | light steel structure |
| Place of Origin: | Shandong, China (Mainland) | Brand Name: | XGZ | Model Number: | xgz-001 |
| Type: | Heavy | Application: | Frame Part | color: | red,grey,customer decide |
| material: | H/I beam | type: | light steel | section: | Q235 |
| height: | 6m-20m | width: | 10m-300m |
Product Description
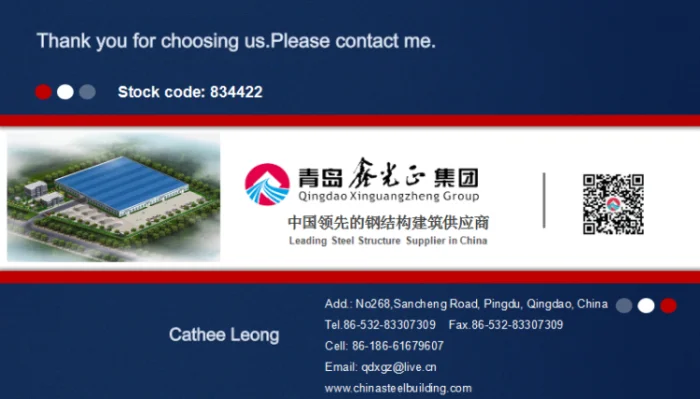
Specifications
1>Light weight and high strength
2>Environmental friendly
3>Simple installation
4>Labor and time saving
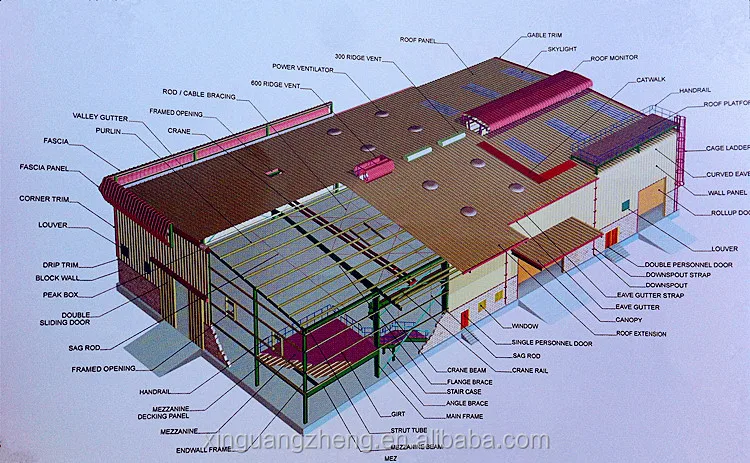
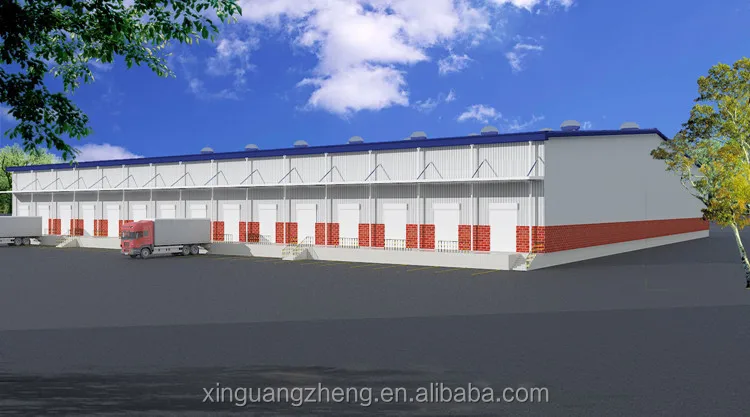
high quality large span steel structure prefabricated workshop
1>Light weight and high strength 2>Environmental friendly 3>Simple installation 4>Labor and time saving
| 1.size |
| width X length X eave height, roof slope |
| 2.type |
| single span,double-span ,Multi-span,single floor,two story or muti-storey |
| 3.base |
| cement and steel foundation bolts |
| 4.column and beam |
| material Q345 or Q235 steel |
| 5.bracing |
| X or V or other type bracing made from angle , round pipe etc |
| 6.c or z purlin |
| size from C120~C320,Z100~Z200 |
| 7.roof and wall panel |
| single colorfull corrugated steel sheet,sandwich panel with EPS, ROCK WOOL , PU etc insulation |
| 8.Window and door |
| PVC or Aluminium Alloy windows,roll up door or sandwich panel sliding doors, |
| 9.accessories: |
| semi-transparent skylight belts, Ventilators, down pipe, outer gutter etc |
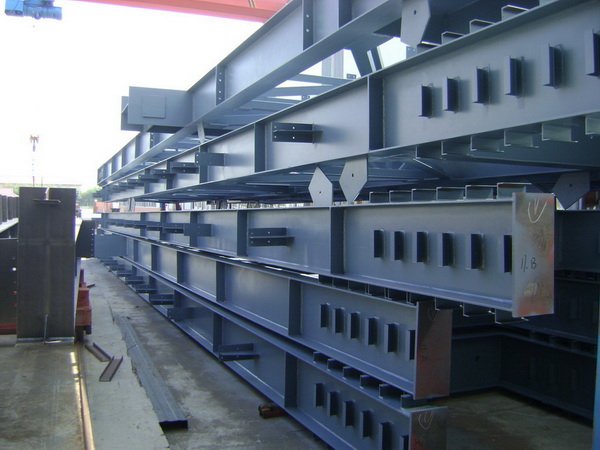
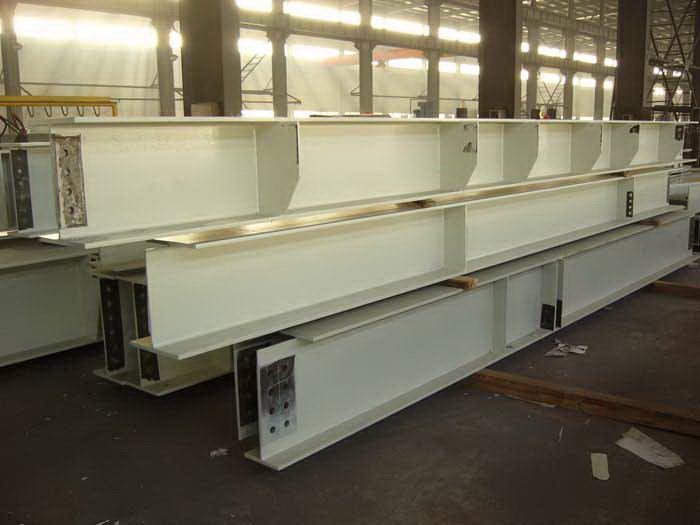
steel construction details:
Our light steel construction can save time and can be installed in any weather. Also the house have advantage of is fire-proof, heat/cold-insulation, non-shrinking and enlarge the work size and have little pollutions, we produce and install different kinds of light steel construction which have a good framework. They are safe, easy to install and disassemble, also can be used multiple times without special tools. Special used in warehouse, workshop, temporary office, etc. We have an excellent designing team and we can produce according to the customers' requirements.
Steel construction Features:
1) Prefabricated and customized design
2) Low foundation cost, thanks to the light weight of the structure itself
3) Easy construction, time-saving, and Labor saving
4) Flexible layout, beautiful appearances, and higher space efficiency
Steel Construction Technical Parameters :
Item Name | steel construction |
Main Material | Q235/Q345 Welded H Beam and Hot Rolled Section Steel |
Surface | Painted or Hot Dip Galvanized |
Roof & Wall Panel | EPS Sandwich panel /Single Corrugated Steel Sheet/ Colour sheet with Glass-wool, for customers choose |
Window | PVC Steel or Aluminum Alloy |
Door | Sliding Door or Rolling Up Door |
Service | Design, Fabrication and Installation |
We can make quotation according to customer's drawing or requirement | |
(size by length/width/height and wind speed), offering a free design | |
drawing and all detailed drawings for installation. | |
Packing | According to customer's requirement |
Load into 40/20GP,40HQ or 40OT |
10000 square meter's production area, professional designing plan and automatic production line would save more cost and make products perfect. Container calculation also be considered to save the shipment .
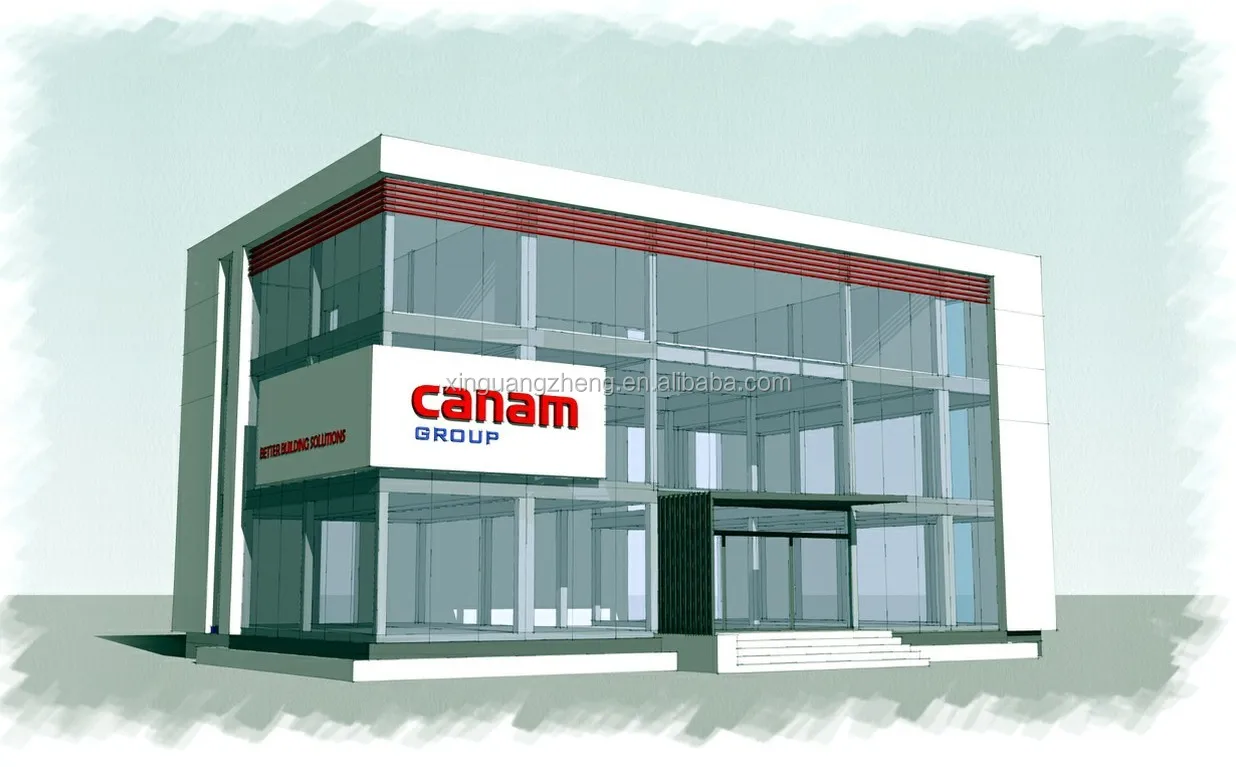
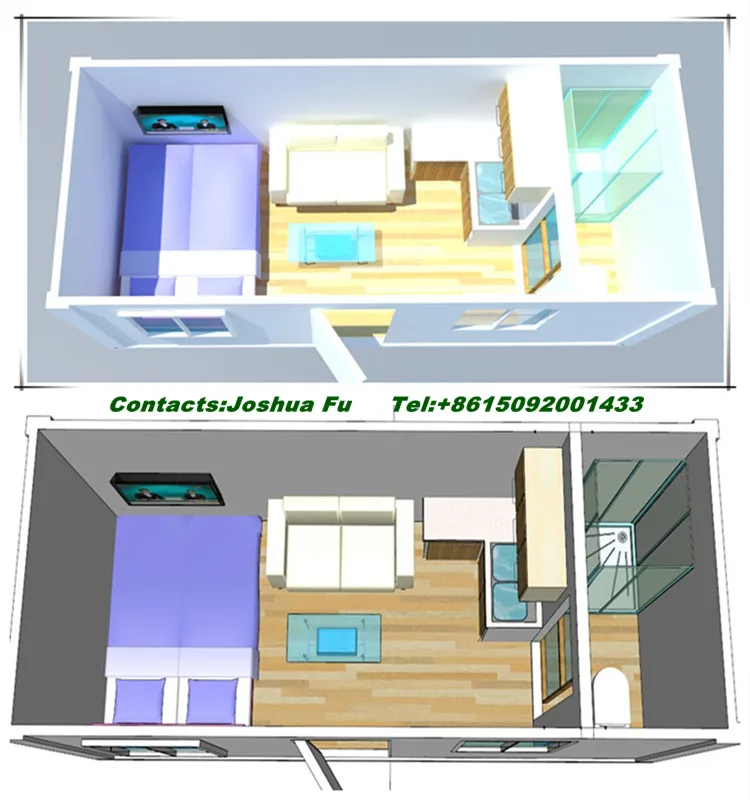
Various types of civil construction,stadium,industrial workshop and warehouse could be supplied and ready here working with you.
The following information is in need for an accurate quotation:
1) Length, Width, Height
2) Wall and Roof material: EPS, PU, Rock Wool sandwich panel or single board ?
3) Local climate: Rain load, snow load, wind speed and earthquake grade ?
4) Door : Sliding door or Rolling u door?
Window: PVC or Aluminum Alloy?
5)wind speed,snow load and earthquake in local?
6) Special requests for steel construction building ?
Contact me ,you will not regret!
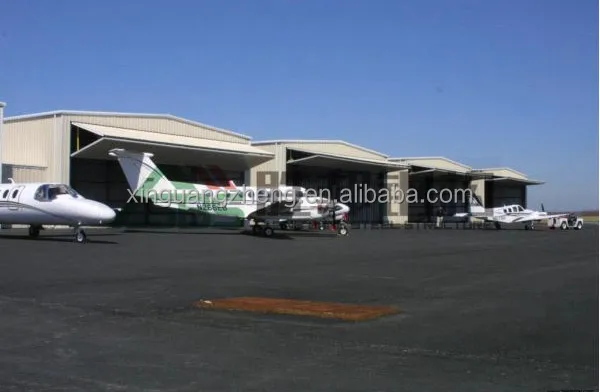
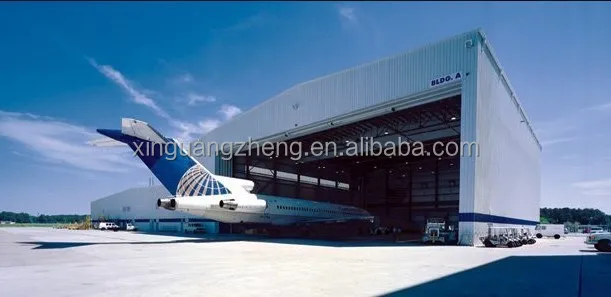
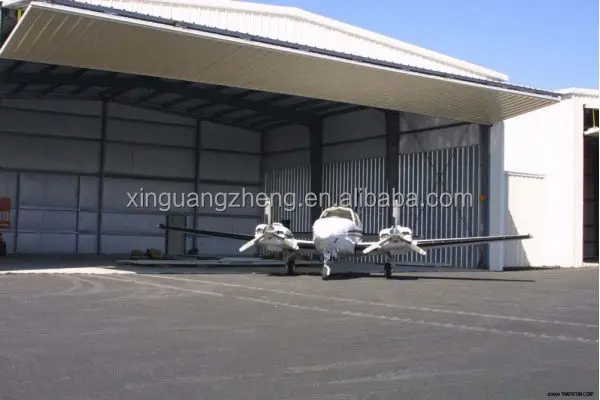
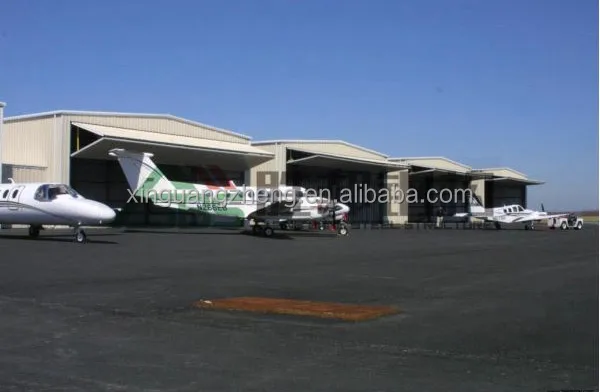
Packaging & Delivery
| Packaging Details: | According to container size,container of 20 feet:Inside capacity is 5.69m x 2.34m x 2.18m,Gross weight of allocation is generally 17.5 ton,volumn is 24-26m3. container of 40 feet:Inside capacity is 11.8m x 2.34m x 2.18m,Gross weight of allocation is generally 22 ton,volumn is 54m3. HC container of 45 feet:Inside capacity is 13.58m x 2.34m x 2.71m,Gross weight of allocation is generally 29 ton,volumn is 86m3. |
| Delivery Detail: | 25-40 work days after received the deposit |
Prefabricated workshop steel factory building
Products/Services: Steel structure, prefabricated house, steelworks, workshop, plant, steel building, engineering, design, installation.
1.service scope:
we can provide fabrication or installation or EPC construction service based on the information and the requirements from Client.
2.Standards applied:
Material standard: Q235Q345 based on China material standard.
Fabrication standard:
<Technical specification for Welding of steel structure of building>
<Manual ultrasonic testing of steel weld testing methods and results of classification> etc.
3.Application scope:
Industry: workshop, warehouse, and other industrial facilities.
Commerce: mall, hotel, exhibition hall, hospital, office building.
Public: the social activity center, school, library, sports stadium, church etc.
4.Advantage:
Steel structure: light weight, high operational reliability ,earth-quake resistance, impact resistance, high degree of industrialization, easy to install.
5.For clients information
If client can provide the following information in his inquiry, it will be very helpful:
Design drawing or fabrication drawing if you have.
The design load : wind load, snow load, raining condition, geological condition, aseismatic requires.
The dimension: length, width, height at least
The function of building, and if need the interior equipment
The class of building: the high ,the middle or the low class
The special requirement on function: such as plumbing and electric equipment etc.
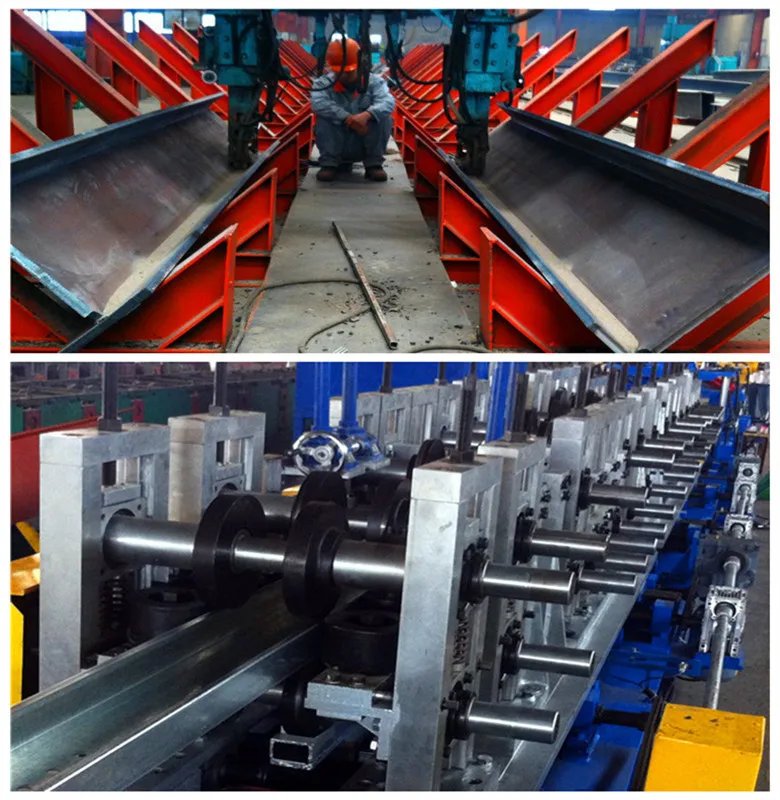
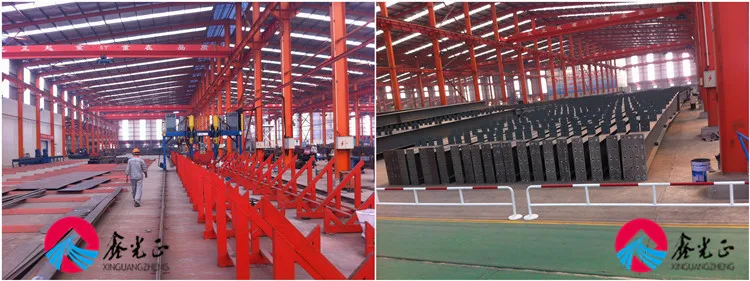
| Item Name: | Prefabricated workshop steel factory building | ||||||||
| Size: | Length,Width and Height according to customer's requirements. | ||||||||
| Material: | Q235 and Q345 | ||||||||
| Surface: | Painted or Hot Dip Galvanized | ||||||||
| Drawings: | We can make the quotation according to customer's drawings.We can also design | ||||||||
| and quotation according to customer's requirments. | |||||||||
| Packing: | In bulk or Decided by buyer. | ||||||||
| Load in to 40ft GP,20ft GP or 40OT. | |||||||||
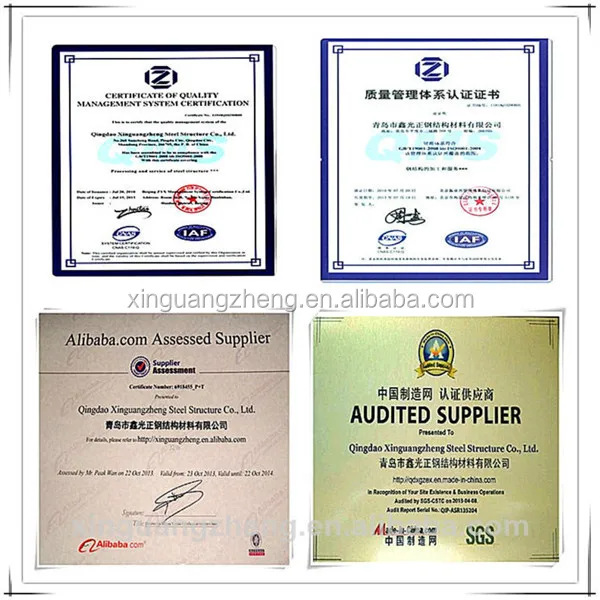
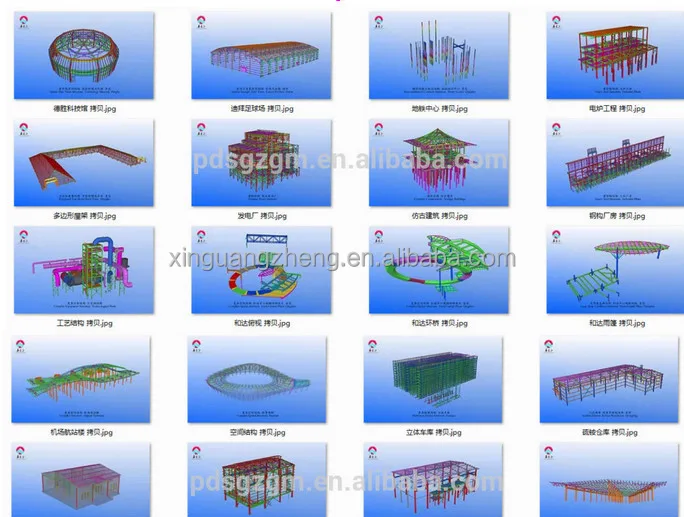
Contact Us

- Qingdao XGZ Steel Structure Co.,Ltd
- Emaila675991295@163.com
- AddressRuiping Center, Hongqi Road, Pingdu, Qingdao, China.
- Phone(Working Time)86-532-88336191
- WhatsApp15315573781
Related News
| Steel structure wareshoue install |
Product Categories
- aluminum composite panel
- Calcium Silicate board
- EPS
- steel structure villa
- mat
- template
- MODIFIED SHIPPING CONTAINER
- Putty
- External Wall Insulation Board
- Recommended Products
- Steel Structure Hangar
- Sandwich Panel
- Steel Structure Materials
- Crane
- Metal Processing Product
- Steel Structure Workshop
- Steel Structure Buildings
- Steel Garage/Carport
- Poultry House
- Prefab House/Villa
- Container House
- Construction building materials
- Crane Bridge
- DOORS AND WINDOWS
- CONTAINER LIVING ROOM
- CONTAINER RESTAURANT
- Steel Structure warehouse
- CONTAINER OFFICE
- prefab steel house
- prefab villa
- prefab house kits
- portable emergency shelter
- Steel structure mall


 steel structure manufactures prefabricated metal hangar building in China
steel structure manufactures prefabricated metal hangar building in China prefabricated steel structure airplane hangar for sale
prefabricated steel structure airplane hangar for sale steel manufactures prefabricated metal hangar building in China
steel manufactures prefabricated metal hangar building in China light structural steel hangar building design construction
light structural steel hangar building design construction Steel structure prefab hangar buildings
Steel structure prefab hangar buildings