
- Qingdao XGZ Steel Structure Co.,Ltd
- This is a verified supplier can provide quality products and have passed the Business License Check.
Home>Products>Steel Structure Hangar>govemental best quality prefabricated steel structure hangar project
govemental best quality prefabricated steel structure hangar project
- XGZ
- Shandong, China (Mainland)
- 100 Square Meter/Square Meters above 1000meters have a good discount
- US $30 - 50/ Square Meter
- paypal,UnionPay, Visa/MasterCard, Amex, Discover,T/T
- 100000 Square Meter/Square Meters per Month 10000 pcs prefab house
-
 Qingdao XGZ Steel Structure Co.,Ltd2020-07-10 09:46:19
Welcome to my shop! Glad to serve you! Please send your question!
Qingdao XGZ Steel Structure Co.,Ltd2020-07-10 09:46:19
Welcome to my shop! Glad to serve you! Please send your question!
Product Details
| Standard: | AISI, ASTM, BS, DIN, GB, JIS | Grade: | Q235 Q345B | Dimensions: | Customers' Requirement |
| Place of Origin: | Shandong, China (Mainland) | Brand Name: | XGZ | Model Number: | polo-041 |
| Type: | Heavy | Application: | Frame Part | garde: | Q235 |
| width: | 5m-300m | color: | based one customer | material: | H beam |
| glass building: | avaliable | Material: | Light Steel Framesandwich Panel | Drawing design: | AutoCAD PKPM |
| Certificate: | ISO9001 | Roof Cladding: | Corrugated Steel Sheet | Manufacturing Technology: | Rectification |
Product Description
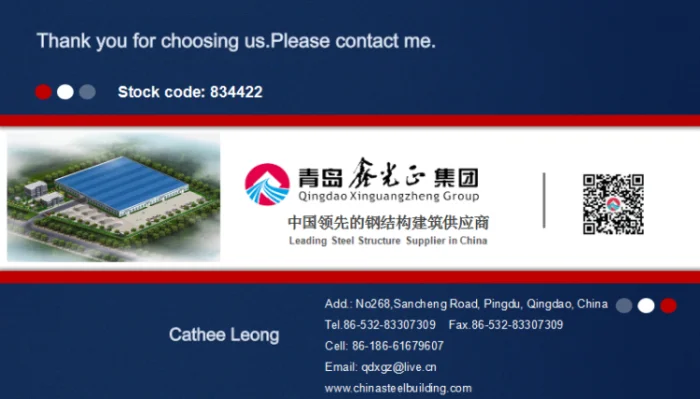
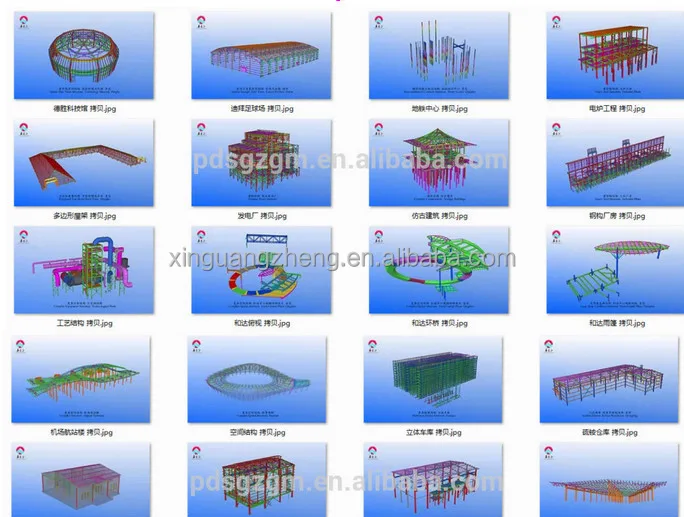
Specifications
china prefab modular house
light steel sandwich panel &steel frames
easy to install&move
low cost&high quality&beautiful
china light steel structure prefabricated modern modular house
Prefabricated modular house is made of light steel as steel structure and sandwich panels for wall and roof. The standard prefab modular house is made by 1.8m as one modular, and components connected by bolts. The prefab house can be assembled and disassembled more than 6 times, and the service life is more than 20 years. Moular house is widely used as Construction site, Temporary Office, Temporary Dormitory, Field operation, Sentry Box, Kioski, police box, newspaper store, transformer room, movable toilet and so on.
Main materials of prefab modular house:
1. Wall panel:V950 EPS sandwich panel 50mm thickness,steel plate:0.3mm
2. Patition panel: V950 EPS sandwich pannel 50mm thickness, steel plate:0.3mm
3. Roof panel: V950 EPS sandwich pannel 50mm thickness,steel plate: 0.3mm
4. Floor for second storey plywood 16mm thickness
5. Rain shelter: One layer color steel plate 0.45mm thickness
6. Windows PVC sliding windows 0.93mx1.715m
7. Door: Sandwich panel door 0.85mx2.1m
8. Entensive and common bolt: Different dimension
9. Ground channel: C shape steel C80x40x15x2.0
10. Ccolumn Double: C shape steel 2C80x40x15x2.0 welded
11. Beam for second floor: Steel frame 2C80x40x15x2.0,L40x4 welded
12. Purlin for roof: Corner steel L40x4
13. Bracing for roof : Corner steel L40x4
Characteristics of prefabricated modern modular house:
1. High strength and stiffness, high weight bearing
2. Water-proof , Fire-proof , Wind-proof, Earthquake-proof
3. Antisepsis and damp proofing
4. Sound insulation and heat insulation
5. Easy move Easy maintenance
6. Low cost & nice looking
7. Economy and environment friendly
1. Wall and roof materials : EPS/Rockwool/PU/PIR Sandwich Panel
2. Color: normally, white gray, blue and red;
3. Moudle: Single slope or double slop;
4. Window material: Plastic steel or aluminum, swing or slidding
5. Door: EPS Sandwich panel, PU sandwich Panel, Plastic steel or Aluminum.
Material Standards:
1. International standard: Fe360B
2. Chinese standard: Q235B/ Q345B
3. European standard: A37-2
4. Japanese standard: SAPH38(G3133-87)
5. American standard: A283GRC
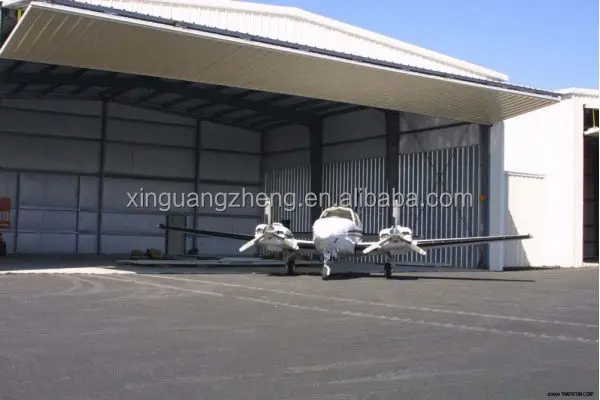
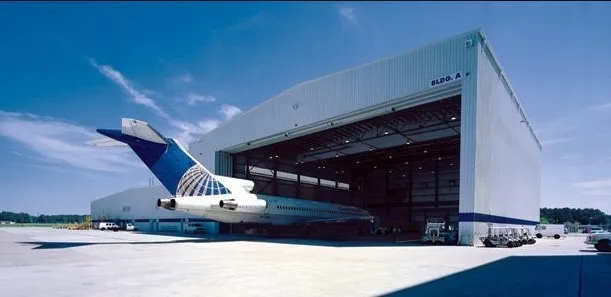
Function:
Beam, column used as various steel structure beam and column on workshop, warehouse, office building and power plant
Coating:
1. Painting:Alcohol acid paint, epoxy zinc rich paint and chlorinated rubber paint. Various colors
available.
2. Hot dip galvanizing: The hot dip galvanizing thickness is about 60~120 microns and
275~500g/square meters
Detailed Product Description
Prefabricated house
Portable building exported to Australia for miners
Size: 7.8M*3.2M*2.6M
Building area: 24.96m2 with1.8m balcony
Door and window: aluminum alloy Hollow glass, power coated.
With ceiling outside and inside of the room
More than 200sets have been sent to Australia
Prefabricated house Features:
1. Reliable structure: light steel structure is the frame of our building, which meets the design requirements of steel structure.
2. Easy to install and disassemble: Standardized components make it easy to install and dismantle. It is especially suitable for emergency projects.
3. Attractive appearance: Because prepainted steel sheet or sandwich panel is adopted, the whole structure is handsome.
4. Environment friendly and economical: Reasonalbe design makes it reusable. The reusable character makes it environment friendly and economical.
5. Cost efficient: First class material, reasonable price, once and for all investment, low requirements for base and short completion time make it cost efficient.
6. Relocatable: It can be relocated up to 10 times. It has 15 to 20 years durability
If you have drawings in your hand, no matter they are PDF, JPG or AUTO CAD format, you can send them to us directly, we will review and confirm with you. You do not need worry about the different standards or regulations from your country and China. We can convert your standards into ours and design it, since we have done many oversea projects in the past few years and have accumulated a lot of experience on design and different standards disposal.
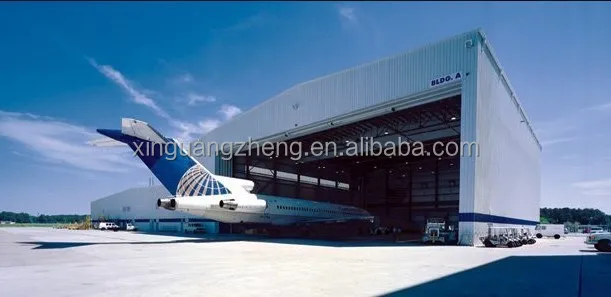
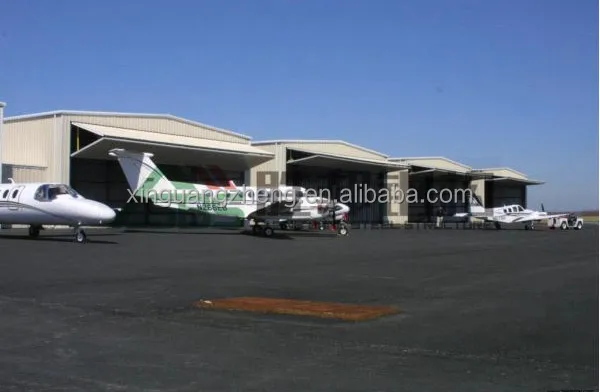
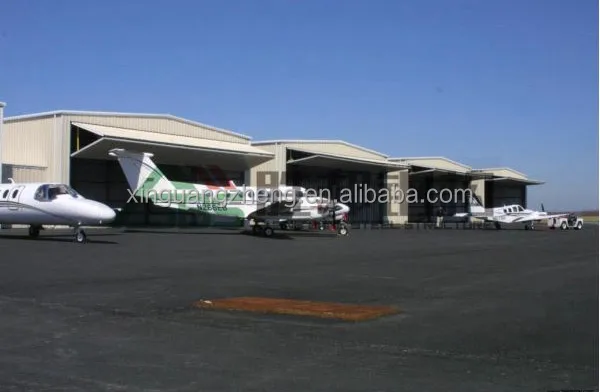
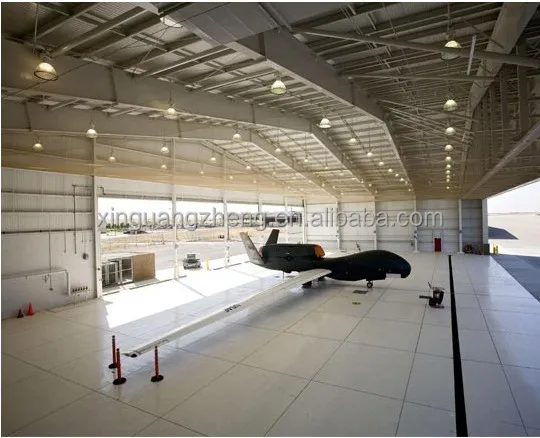

Materials
The main frame (columns and beams)is made of welded H-style steel.
The columns are connected to the foundation by pre-embeddding anchor bolt.
The beams and columns, beams and beams are connected with high intensity bolts.
The wall and roof are made of color steel board or color steel sandwich panels, which are connected with the purlin by self-tapping nails.
Doors and windows can be designed at anywhere which can be made into normal type, sliding type or roll up type with material of PVC, metal, alloy aluminum, sandwich panel and others.
Competitve advantage
1.360 workers, 42000 m2 workshop, 11 years’ experience, 13 years' vendor of steel structure, ISO&BV&SGS certificated, one hour reach Qingdao port.
2.Perfect quality management system,to assure the quality
3.Energy saving, environmental protection,non-pollution and recycling
4.Professional & independent patents
5.Tailored to customers according to their requirement.
6.Professional construction team, completed construction plan
Product Features and services:
1.Attractive design ----beautiful and elegant looks, use the color steel sandwich panel, the material is polystyrene foam.
2.Easy to assemble and dismantle -----can be rebuilt for dozens of time with plugs and screw.
3.Firm structure----steel frame structure and sandwich panels
4.Durable----the steel frame parts are all processed with anti-corrosion coating and can be used for as long as 30 years.
5.Reduce cost by integrating &manufacturing &service processes.
6.With reliable quality and efficient service offer one-stop service from developing, design, manufacturing to installation
7.Sizes and design are according to requirements
These are some of our projects

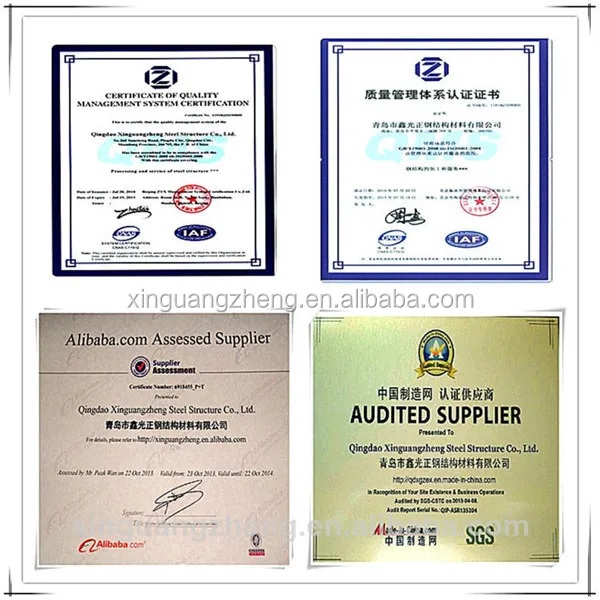
Contact Us

- Qingdao XGZ Steel Structure Co.,Ltd
- Emaila675991295@163.com
- AddressRuiping Center, Hongqi Road, Pingdu, Qingdao, China.
- Phone(Working Time)86-532-88336191
- WhatsApp15315573781
Related News
| Steel structure wareshoue install |
Product Categories
- aluminum composite panel
- Calcium Silicate board
- EPS
- steel structure villa
- mat
- template
- MODIFIED SHIPPING CONTAINER
- Putty
- External Wall Insulation Board
- Recommended Products
- Steel Structure Hangar
- Sandwich Panel
- Steel Structure Materials
- Crane
- Metal Processing Product
- Steel Structure Workshop
- Steel Structure Buildings
- Steel Garage/Carport
- Poultry House
- Prefab House/Villa
- Container House
- Construction building materials
- Crane Bridge
- DOORS AND WINDOWS
- CONTAINER LIVING ROOM
- CONTAINER RESTAURANT
- Steel Structure warehouse
- CONTAINER OFFICE
- prefab steel house
- prefab villa
- prefab house kits
- portable emergency shelter
- Steel structure mall


 steel structure manufactures prefabricated metal hangar building in China
steel structure manufactures prefabricated metal hangar building in China prefabricated steel structure airplane hangar for sale
prefabricated steel structure airplane hangar for sale steel manufactures prefabricated metal hangar building in China
steel manufactures prefabricated metal hangar building in China light structural steel hangar building design construction
light structural steel hangar building design construction Steel structure prefab hangar buildings
Steel structure prefab hangar buildings