
- Qingdao XGZ Steel Structure Co.,Ltd
- This is a verified supplier can provide quality products and have passed the Business License Check.
Home>Products>Steel Structure Buildings>Austrlia Project Prefabricated Steel Structure Hay Shed
Austrlia Project Prefabricated Steel Structure Hay Shed
- XGZ
- Shandong, China (Mainland)
- 100 Square Meter/Square Meters
- US $30 - 50/ Square Meter
- within 35-45 days after deposite
- paypal,UnionPay, Visa/MasterCard, Amex, Discover,T/T
- 50000 Square Meter/Square Meters per Month
-
 Qingdao XGZ Steel Structure Co.,Ltd2020-07-10 09:46:19
Welcome to my shop! Glad to serve you! Please send your question!
Qingdao XGZ Steel Structure Co.,Ltd2020-07-10 09:46:19
Welcome to my shop! Glad to serve you! Please send your question!
Product Details
| Place of Origin: | Shandong, China (Mainland) | Brand Name: | XGZ | Model Number: | XGZ-1 |
| Material Panel: | EPS /Rock Wool /Glass Wool /PU | Life Span: | 35 Years | Installation: | Assigning Our Engineer On Site |
| Window: | Pvc Or Aluminum Window | Door Type: | Roller Shutter Or Sliding Door With Small Door | Color: | Various Colour, According To Color Card |
| Certificate: | ISO9001,TUV,BV | Material: | Q345 Q235 Or Translate Different Standard Material | Preservative Treatment: | Primer Paint And Finished Paint |
| Application: | Warehouse, Workshop, Office Building Etc |
Product Description
Austrlia Project Prefabricated Steel Structure Hay Shed
Contact details :
Jordan zhangMobile : +86-15725429168
Skype:jordan55948
mail:qdxgz003#qdxgz.cn
Viber / WhatsApp: +86-15725429168
Industrial Shed Construction Characteristics
1. Enviromental friendly
2. Lower cost and maintenance
3. Long using time up to 50 years
4. Stable and earthquake resistance up to 9 grade
5. Fast construction, time saving and labor saving
6. Good appearance
If you need:
Opinions | 1) Steel Structure Building |
2) Metal Building | |
3) Modular House | |
4) Steel Structure Warehouse | |
5) Workshop / Factory | |
6) Garage | |
7) Steel beams other riveting and welding parts | |
8) OEM projects |
Steel structure drawings : we have a professional technical team yhat can provide you design,structure drawings, 3D pictures, production drawings, installation instructions, etc.
What we do are Turn Key Projects
We can provide you:
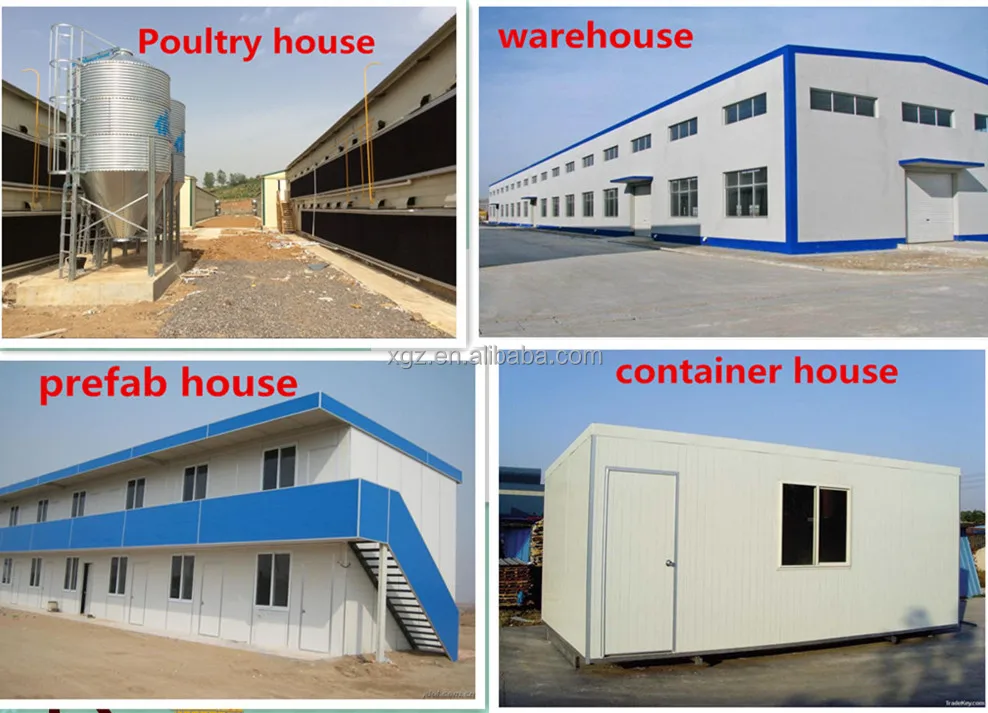
| Specifications | 1) Different sizes: |
2) Different types:
double slope Sing span double-span Multi-span single floor, double floors | |
| 3) Different Bases: Cement and steel foundation bolts | |
| 4) Different Columns and Beams: Material Q345(S355JR)or Q235(S235JR) steel, all bolt connections, Straight cross-section or Variable cross-section | |
| 5) Different bracings: X-type or V-type or other type bracing made from angle, round pipe, etc | |
| 6) Different Purlins: C or z type: Size from C120~C320, Z100~Z200 | |
| 7) Different Roof and Wall Panel: Single colorful corrugated steel sheet 0.326~0.8mm thick, (1150mm wide), or sandwich panel with EPS, ROCK WOOL, PU etc insulation thickness around 50mm~100mm | |
| 8) All accessories: Semi-transparent skylight belts, Ventilators, down pipe, Galvanized gutter, etc | |
| 9) Surface: Two lays of Anti-Rust Paint | |
| 10) Packing: Main steel frame without packing load in 40'OT, roof and wall panel load in 40'HQ |
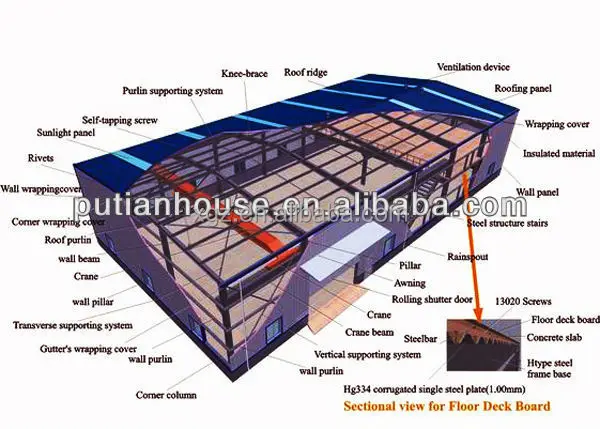
Putian steel structure system of warehouse / workshop
You ONLY need you to provide us with the following information:
Design Parameters | 1) Live load on roof (KN/M2) |
2) Wind speed (KM/H) | |
3) Snow load (KG/M2) - If Applicable | |
4) Earthquake load - If Applicable | |
5) Style of Doors and Windows | |
6) Crane (if you have), Crane span, Crane lift height, max lift capacity, max wheel pressure and min wheel pressure | |
7) Size: width X length X eave height, roof slope | |
8) Or your idea! |
BUT maybe you are unsure about what type or what needs you have regarding you’re warehouse/workshop, or this project is your first one. Don't worry, we will teach you to choose the right style and the finest design within your budget.
Generally speaking,our Steel structure warehouse/workshop are categorized as below:
(1) Simple Steel Structure Warehouse | ||
| Main structure | Single span: L -shorter than 18m, H -lower than 6m | |
| Maintenance system | Roof | Colored steel sheet with 50mm glass wool insulation |
| Wall | Colored steel sheet | |
| Door | Simple steel rolling shutter (within 10m2) | |
| Window | Very few | |
| Usage | Warehouse, workshop | |
| Standard and suitable market | Africa, Middle-East, South America (no snow, wind load below 0.4kn/m2) | |
(2) Standard Steel Structure Warehouse | ||
| Main structure | Single span: L -shorter than 24m, H -lower than 8m | |
| Maintenance system | Roof | Colored steel sheet with 50mm glass wool insulation |
| Wall | Colored steel sheet or 50mm EPS sandwich board | |
| Door | Wind resistance rolling door(within 15m2) | |
| Window | Alu. Alloy (can use with skylight) | |
| Usage | Warehouse, workshop, shopping mall, exhibition hall, super market | |
| Standard and suitable market | Snow loading below 0.5kn,wind loading below 0.5kn/m2 | |
(3) Coastal (high wind speed) Steel Structure Warehouse | ||
| Main structure | Single span: L -shorter than 18m, H -lower than 6m | |
| Maintenance system | Roof | Colored steel sheet with 50mm glass wool insulation |
| Wall | Colored steel sheet or 50mm EPS sandwich board | |
| Door | Wind resistance rolling door (within 15m2) | |
| Window | Alu. Alloy (can use with skylight) | |
| Usage | Warehouse, workshop, shopping mall, exhibition hall, super market | |
| Standard and suitable market | Coastal areas (snow loading below 0.7kn, wind load below 1.2kn/m2) | |
(4) Cold Region (heavy snow) Steel Structure Warehouse | ||
| Main structure | Single span: L -shorter than 18m, H -lower than 6m | |
| Maintenance system | Roof | EPS/rock wool/PU sandwich board |
| Wall | EPS/rock wool/PU sandwich board | |
| Door | PU foamed rolling door | |
| Window | Alu. Alloy, Hollow glass | |
| Usage | Warehouse, workshop, shopping mall, exhibition hall, super market | |
| Standard and suitable market | Cold regions such as Norway, Russian, North Canada, Finland, Iceland, Greenland, Sweden, etc. (snow loads below 3kn, wind load below 1KN/M2) | |
(5) Steel Structure Warehouse with Crane (5T, 10T, 20T) | ||
| Main structure | Single span: L -shorter than 20m, H -lower than 10m | |
| Maintenance system | Roof | Colored steel sheet with 50mm glass wool insulation |
| Wall | Colored steel sheet or sandwich board | |
| Door | Wind resistance rolling door (within 15m2) | |
| Window | Alu. Alloy (can use with skylight) | |
| Usage | Warehouse, workshop | |
| Standard and suitable market | Snow 0.5kn, wind load below 0.5kn/m2 | |
Our project
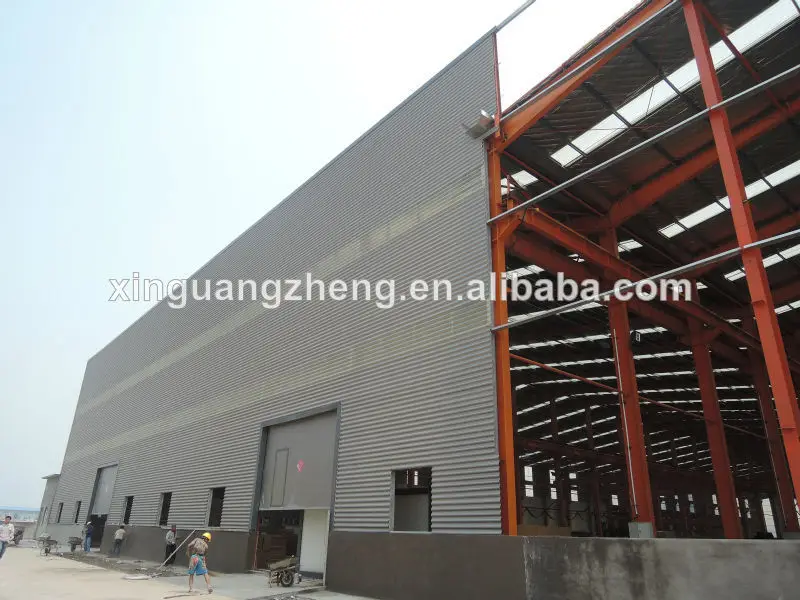
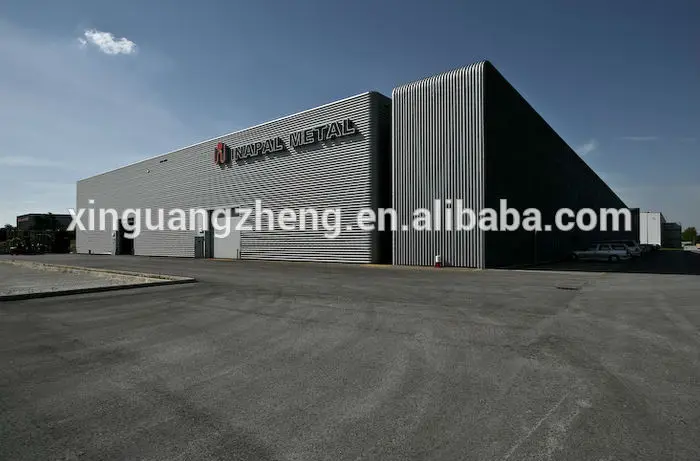
Steel Structure Workshop Warehouse Packing & Shipping
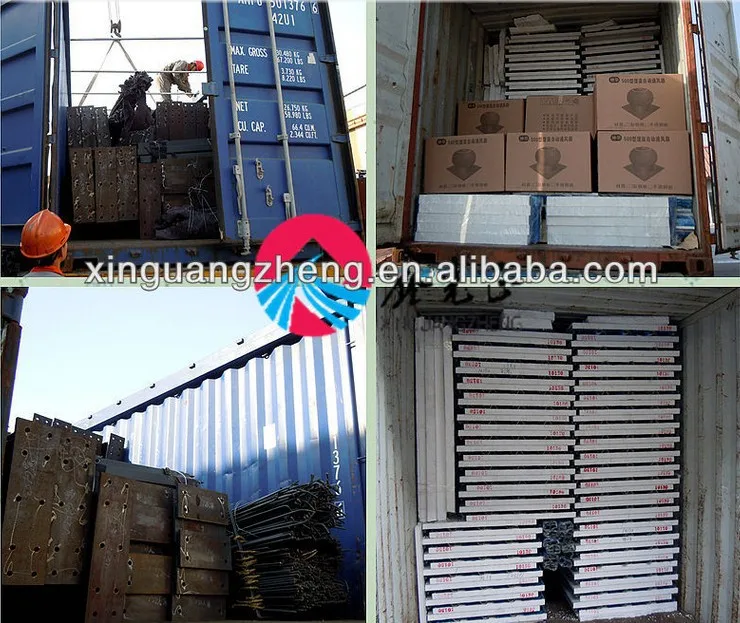
Company Information:
* Product scope:
steel structure warehouse/workshop/hangar/garage/poultry house, container house, prefabricated home,sandwich panel, welded H steel,C/Z channel,corrugated steel sheet,etc.
* Products&Service Scope:
Design&Engineering Service, Steel Building,Space Frames, Portable Cabins, Tubular Steel Structures,basic building elements(built-up welded H-section , hot-rolled H-section, channel, steel column, steel beam),standard frames, secondary framing, roof & wall materials, Tempcon (sandwich) panels
* Engineering Design Software:
AutoCAD,PKPM,MTS,3D3S, Tarch, Tekla Structures(Xsteel)V12.0.etc
* Certificate:
ISO9001:2008, BV Certification and SGS Certification
Oversea projects we undertook in the last few years:
Industrial Workshop (13000 M2 )—Argentina
Warehouse (14000M2)---- Republic of Uzbekistan
Workshop (12000M2)----Canada
Warehouse(3600M2)---Romonia
Vegetable Market(2500M2)---- Mauritius
Pig shed(3500M2)---USA
Chicken shed(2800M2)—Austrilia
Aircraft Hangar(1300M2)------Austrilia
Warehouse(900M2)---- Mongolia
Prefabricated house(70M2)----800 sets---Angola
Container house(20’)-----60 sets—South Africa
Contact Us

- Qingdao XGZ Steel Structure Co.,Ltd
- Emaila675991295@163.com
- AddressRuiping Center, Hongqi Road, Pingdu, Qingdao, China.
- Phone(Working Time)86-532-88336191
- WhatsApp15315573781
Related News
| Steel structure wareshoue install |
Product Categories
- aluminum composite panel
- Calcium Silicate board
- EPS
- steel structure villa
- mat
- template
- MODIFIED SHIPPING CONTAINER
- Putty
- External Wall Insulation Board
- Recommended Products
- Steel Structure Hangar
- Sandwich Panel
- Steel Structure Materials
- Crane
- Metal Processing Product
- Steel Structure Workshop
- Steel Structure Buildings
- Steel Garage/Carport
- Poultry House
- Prefab House/Villa
- Container House
- Construction building materials
- Crane Bridge
- DOORS AND WINDOWS
- CONTAINER LIVING ROOM
- CONTAINER RESTAURANT
- Steel Structure warehouse
- CONTAINER OFFICE
- prefab steel house
- prefab villa
- prefab house kits
- portable emergency shelter
- Steel structure mall



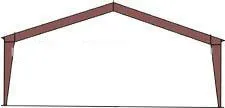




 Steel Building Showroom Warehouse
Steel Building Showroom Warehouse Steel warehouse kit structural steel warehouse
Steel warehouse kit structural steel warehouse Steel Frame Warehouse Logistics Warehouse
Steel Frame Warehouse Logistics Warehouse Construction Warehouse Building prefab warehouse
Construction Warehouse Building prefab warehouse Steel Structure Fabricated Warehouse
Steel Structure Fabricated Warehouse