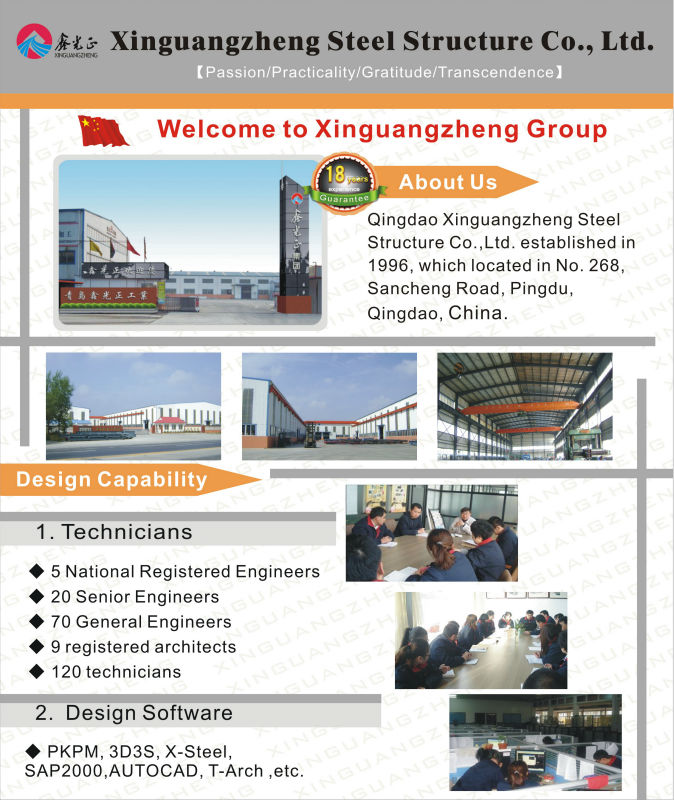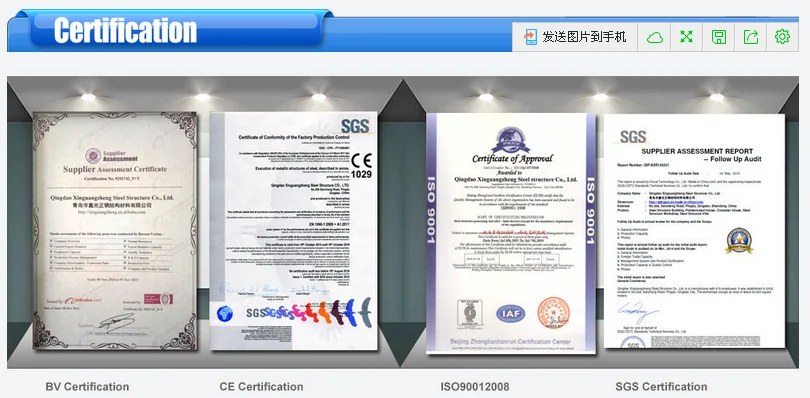
- Qingdao XGZ Steel Structure Co.,Ltd
- This is a verified supplier can provide quality products and have passed the Business License Check.
Home>Products>Steel Structure Buildings>Prefab steel structural warehouse logistic storage shed design
Prefab steel structural warehouse logistic storage shed design
- Xinguangzheng
- Shandong, China (Mainland)
- 500 Square Meter/Square Meters
- US $35 - 85/ Square Meter
- Within 45 days after deposit received for steel warehouse
- paypal,UnionPay, Visa/MasterCard, Amex, Discover,T/T
- 3000 Ton/Tons per Month
-
 Qingdao XGZ Steel Structure Co.,Ltd2020-07-10 09:46:19
Welcome to my shop! Glad to serve you! Please send your question!
Qingdao XGZ Steel Structure Co.,Ltd2020-07-10 09:46:19
Welcome to my shop! Glad to serve you! Please send your question!
Product Details
| Place of Origin: | Shandong, China (Mainland) | Brand Name: | Xinguangzheng | Model Number: | XGZ-SSW-239 |
| Material: | Steel | Use: | Carport, Hotel, House, Kiosk,Booth, Office, Sentry Box,Guard House, Shop, Villa, Warehouse, Workshop,Plant | life time: | within 50 years |
| paint: | two layer paint | wall and roof: | Eps,Glass wool,Rock wool sandwich panel | drawings: | can supply as your request |
| window: | PVC,Aluminum alloy | surface treatment: | painting or hot-dip galvanized | application: | used as workshop,warehouse,factories.etc |
| door: | sliding door or rolling door | complement: | ventilator or skylight | Drawing design: | AutoCAD,PKPM,MTS,3D3S, Tarch, Tekla |
Product Description
Specifications
Steel Structure warehouse:
1.Easy to connect and diassemble
2.Earthquake resistant
3.Reduce the constrcution periods.
4.Can recycle used
5.Cost-saving

Prefab steel structural warehouse logistic storage shed design
Prefab steel structural warehouse logistic storage shed design is a new type of building structure system, which is formed by the main steel framework linking up H section, Z section and U section steel components, roof and walls using a variety of panels and other components such as windows, doors, cranes, etc.
II.Prefab steel structural warehouse logistic storage shed design Materials:
The main frame (columns and beams) is made of welded H-style steel.
The columns are connected to the foundation by pre-embedding anchor bolt.
The beams and columns, beams and beams are connected with high intensity bolts.
The wall and roof are made of color steel board or color steel sandwich panels, which are connected with the purlin by self-tapping nails.
Doors and windows can be designed at anywhere which can be made into normal type, sliding type or roll up type with material of PVC, metal, alloy aluminum, sandwich panel and others.


Production Flow

III. Features and services:
1.The steel structure of the connection method: welding connection
2.Steel structure design common norms are as follows:
- "Steel Design Code" (GB50017-2003)
- "Cold-formed steel structure technical specifications" (GB50018-2002)
- "Construction Quality Acceptance of Steel" (GB50205-2001)
- "Technical Specification for welded steel structure" (JGJ81-2002, J218-2002)
- "Technical Specification for Steel Structures of Tall Buildings" (JGJ99-98)
3.The characteristics of Prefab steel structural warehouse logistic storage shed design
- Higher reliability of steel work
- Steel anti-vibration (earthquake), impact and good
- Steel structure for a higher degree of industrialization
- Steel can be assembled quickly and accurately
- Large steel interior space
- Likely to cause sealing structure
- Steel corrosive
- Poor fire-resistant steel
- Recyclable steel
- Steel shorter duration
4.Commonly used steel grades and performance of Prefab steel structural warehouse logistic storage shed design
- Carbon structural steel: Q235, Q345 etc.
- High-strength low-alloy structural steel
- Quality carbon structural steel and alloy structural steel
- Special purpose steel
5.Market: Products have been all over the country more than 70 provinces, municipalities and autonomous regions, and have been exported to Europe, North America, Middle East, Africa, Asia and other countries and regions, the widespread use.
Oversea projects we undertook in the last few years:
Industrial Workshop (13000 M2 )—Argentina
Warehouse (14000M2)---- Republic of Uzbekistan
Workshop (12000M2)----Canada
Warehouse(3600M2)---Romonia
Vegetable Market(2500M2)---- Mauritius
Pig shed(3500M2)---USA
Chicken shed(2800M2)—Austrilia
Aircraft Hangar(1300M2)------Austrilia
Warehouse(900M2)---- Mongolia
Prefabricated house(70M2)----800 sets---Angola
Container house(20’)-----60 sets—South Africa







Quotation
Below information needed for the quotation:
Project Name | steel structure |
Size | total length and width, roof and eave height, roof pitch, etc |
Roof and Wall | option: EPS, fiber glass, rock wool or PU sandwich panel |
Door and Window | PVC or Aluminum alloy; sliding door or rolled door |
Column and Beam | option:hot rooled or welded H section, I section; painting or galvanized |
Purlin | option:C-Section or Z-section |
Local Climate | 1.wind speed |
Crane Parameter | If need crane beam, crane tons parameter and lift height are needed |
Drawing | 1. according to clients' drawing |
2. design as per clients' dimension and requests | |
Package | Naked loaded in shipping container or as per requests. |
Loading | 20 GP, 40HP, 40 GP, 40 OT |
Our Certificate:

If you are interested in our products, you can send me your inquiry and we will give you our design and quotation to you ASAP!
Looking forward to doing more service for you!
Contact Us

- Qingdao XGZ Steel Structure Co.,Ltd
- Emaila675991295@163.com
- AddressRuiping Center, Hongqi Road, Pingdu, Qingdao, China.
- Phone(Working Time)86-532-88336191
- WhatsApp15315573781
Related News
| Steel structure wareshoue install |
Product Categories
- aluminum composite panel
- Calcium Silicate board
- EPS
- steel structure villa
- mat
- template
- MODIFIED SHIPPING CONTAINER
- Putty
- External Wall Insulation Board
- Recommended Products
- Steel Structure Hangar
- Sandwich Panel
- Steel Structure Materials
- Crane
- Metal Processing Product
- Steel Structure Workshop
- Steel Structure Buildings
- Steel Garage/Carport
- Poultry House
- Prefab House/Villa
- Container House
- Construction building materials
- Crane Bridge
- DOORS AND WINDOWS
- CONTAINER LIVING ROOM
- CONTAINER RESTAURANT
- Steel Structure warehouse
- CONTAINER OFFICE
- prefab steel house
- prefab villa
- prefab house kits
- portable emergency shelter
- Steel structure mall


 Steel Building Showroom Warehouse
Steel Building Showroom Warehouse Steel warehouse kit structural steel warehouse
Steel warehouse kit structural steel warehouse Steel Frame Warehouse Logistics Warehouse
Steel Frame Warehouse Logistics Warehouse Construction Warehouse Building prefab warehouse
Construction Warehouse Building prefab warehouse Steel Structure Fabricated Warehouse
Steel Structure Fabricated Warehouse