
- Qingdao XGZ Steel Structure Co.,Ltd
- This is a verified supplier can provide quality products and have passed the Business License Check.
Home>Products>Prefab House/Villa>Light Construction Design Steel Structure Prefabricated Warehouse Price
Light Construction Design Steel Structure Prefabricated Warehouse Price
- XGZ
- Shandong, China (Mainland)
- 100 Square Meter/Square Meters
- US $30 - 50/ Square Meter
- 35 days after get the deposit
- paypal,UnionPay, Visa/MasterCard, Amex, Discover,T/T
- 50000 Square Meter/Square Meters per Month
-
 Qingdao XGZ Steel Structure Co.,Ltd2020-07-10 09:46:19
Welcome to my shop! Glad to serve you! Please send your question!
Qingdao XGZ Steel Structure Co.,Ltd2020-07-10 09:46:19
Welcome to my shop! Glad to serve you! Please send your question!
Product Details
| Place of Origin: | Shandong, China (Mainland) | Brand Name: | XGZ | Model Number: | Custom-made |
| Material: | Steel, Q345 Q235 Or Translate Different Standard Material | Use: | Warehouse, Workshop,Plant | Material Panel: | EPS /Rock Wool /Glass Wool /PU |
| Life Span: | 35 Years | Installation: | Assigning Our Engineer On Site | Window: | Pvc Or Aluminum Window |
| Door Type: | Roller Shutter Or Sliding Door With Small Door | Color: | Various Colour, According To Color Card | Certificate: | ISO9001,TUV,BV |
| Preservative Treatment: | Primer Paint And Finished Paint | Application: | Warehouse, Workshop, Office Building Etc |
Product Description
Light Construction Design Steel Structure Prefabricated Warehouse Price
Contact details :
Jordan zhangMobile : +86-15725429168
Skype:jordan55948
mail:qdxgz003#qdxgz.cn
Viber / WhatsApp: +86-15725429168
Light Steel Prefab Warehouse Characteristics
1. Enviromental friendly
2. Lower cost and maintenance
3. Long using time up to 50 years
4. Stable and earthquake resistance up to 9 grade
5. Fast construction, time saving and labor saving
6. Good appearance
Used:
The steel workshop warehouse building is widely used for workshop plant, warehouse, office building, steel shed, aircraft hangar etc.
Technical Parameters
Item Name | steel structure workshop warehouse building |
Main Material | Q235/Q345 Welded H Beam and Hot Rolled Section Steel |
Surface | Painted or Hot Dip Galvanized |
Roof & Wall Panel | EPS Sandwich panel /Single Corrugated Steel Sheet/ Colour sheet with Glass-wool, for customers choose |
Window | PVC Steel or Aluminum Alloy |
Door | Sliding Door or Rolling Up Door |
Service | Design, Fabrication and Installation |
We can make quotation according to customer's drawing or requirement; (size by length/width/height and wind speed), offering a free design drawing and all detailed drawings for installation. | |
Design software: Auto CAD,PKPM,MTS,3D3S, Tarch, Tekla Structures(Xsteel)V12.0.etc | |
Packing | According to customer's requirement |
Load into 40/20GP,40HQ or 40OT |
Main steel structure frame:
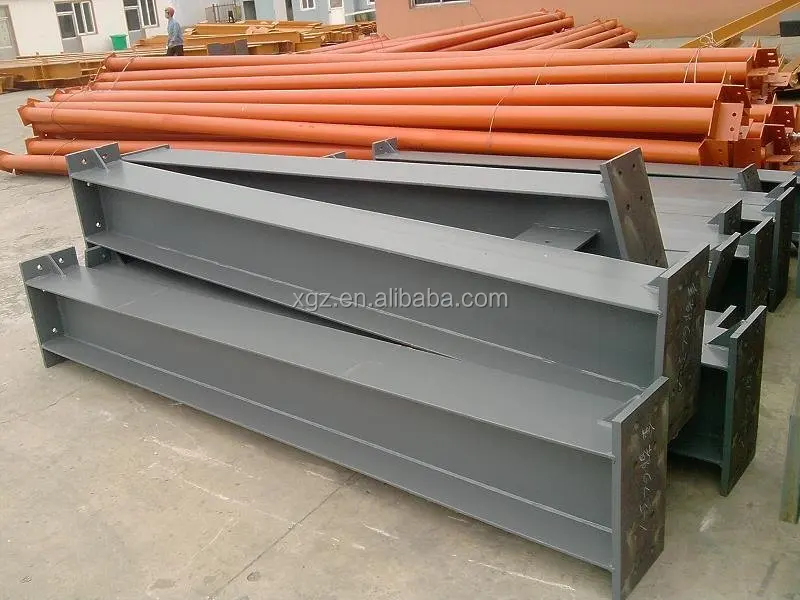
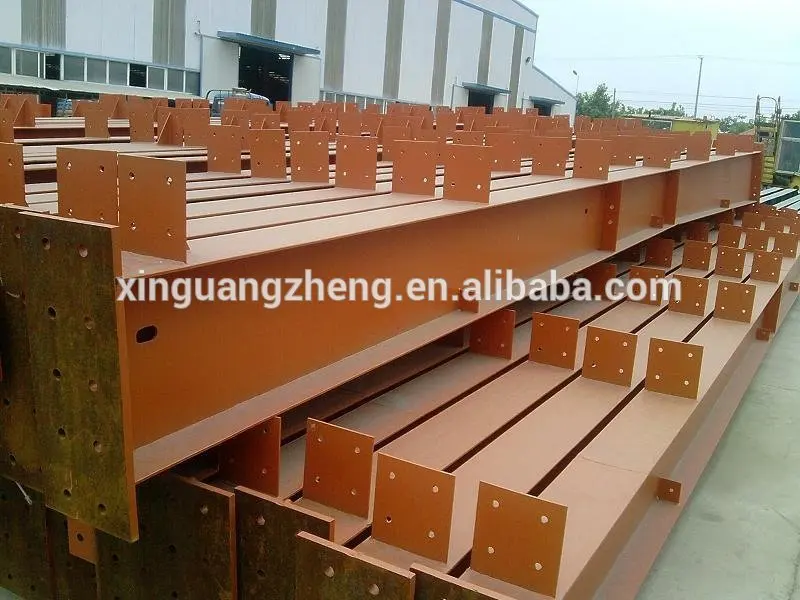
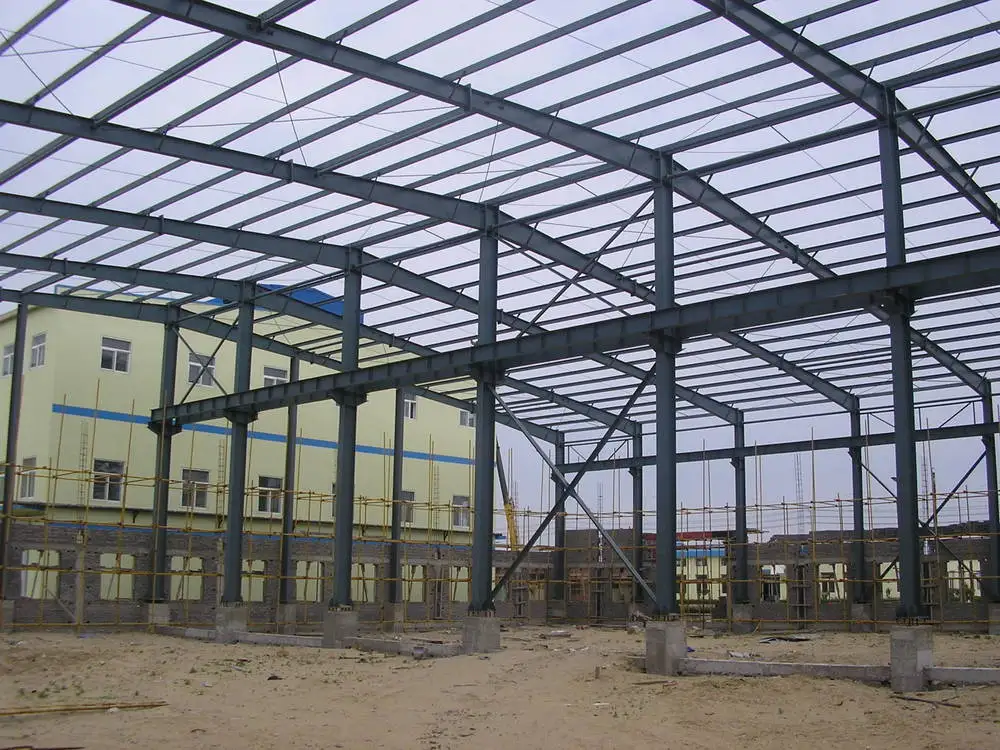
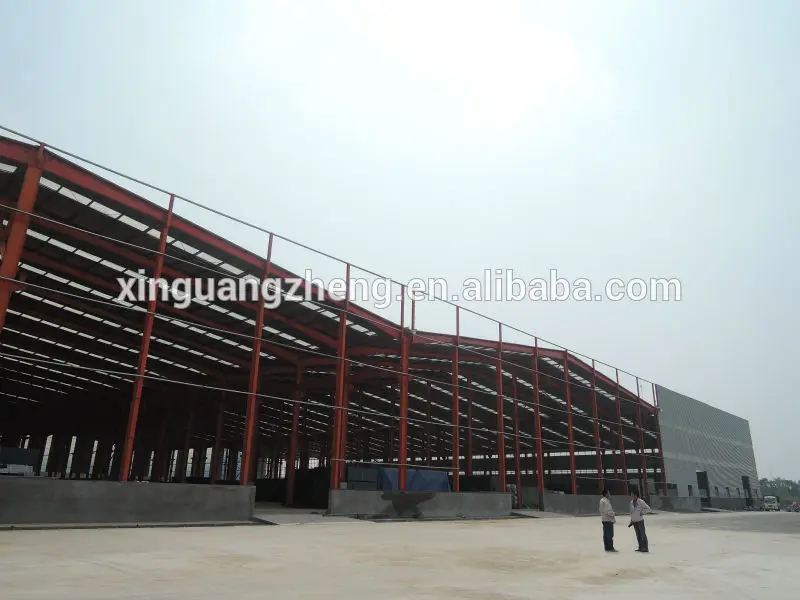
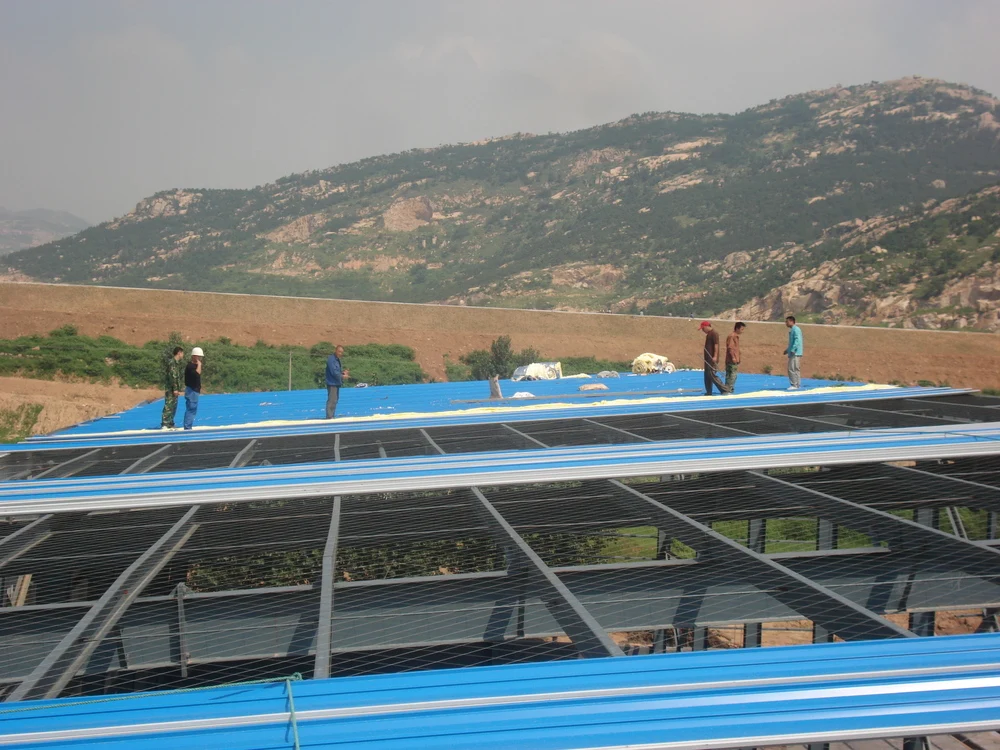
Steel Frame Components and Accessories:
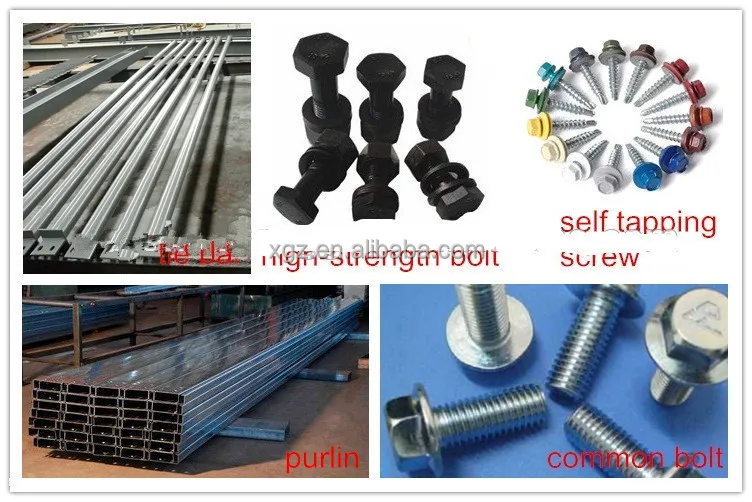
Roof And Wall Panel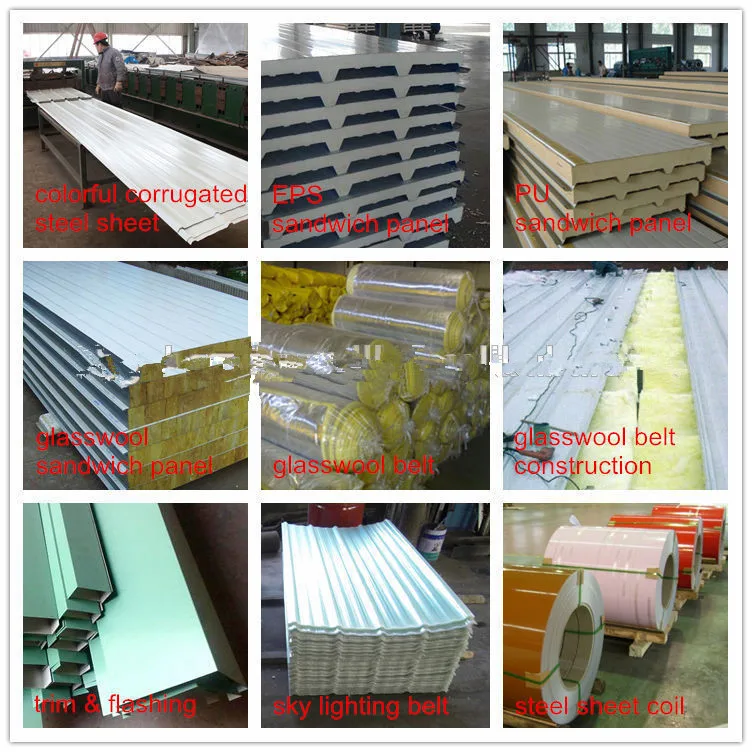
Steel Door And Window
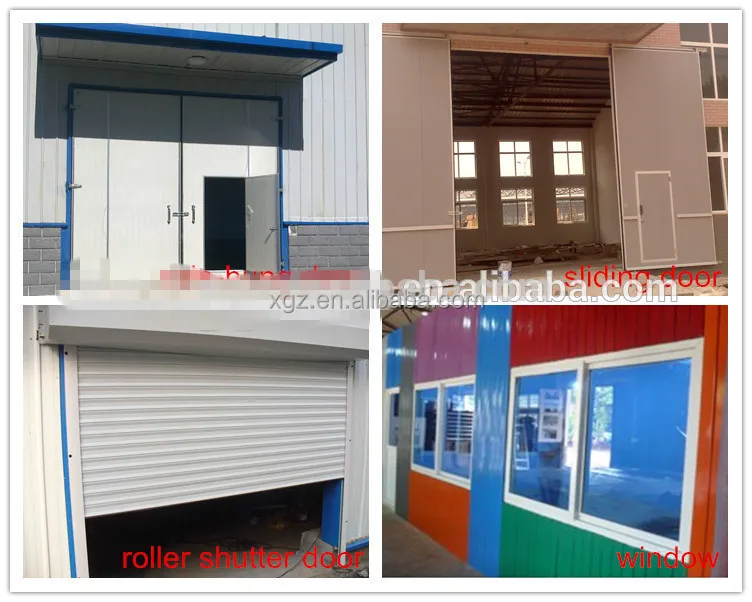
Our project
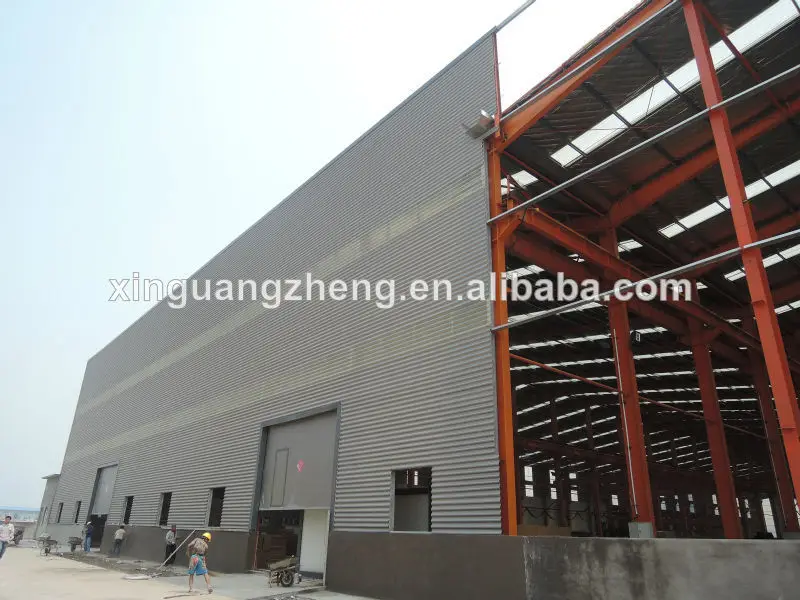
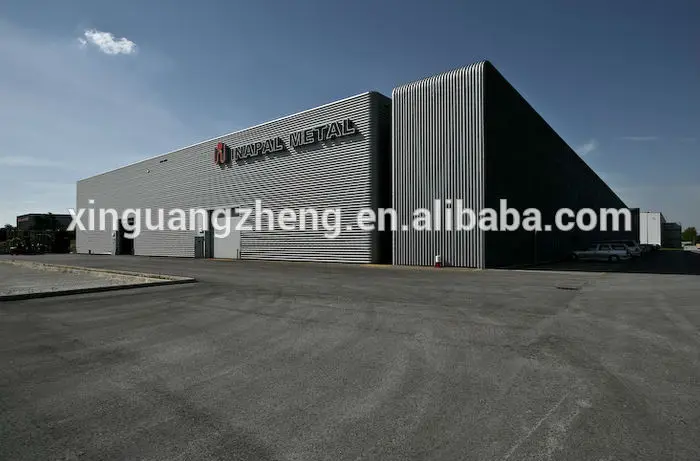
Steel Structure Workshop Warehouse Building Manufacturing Progress:
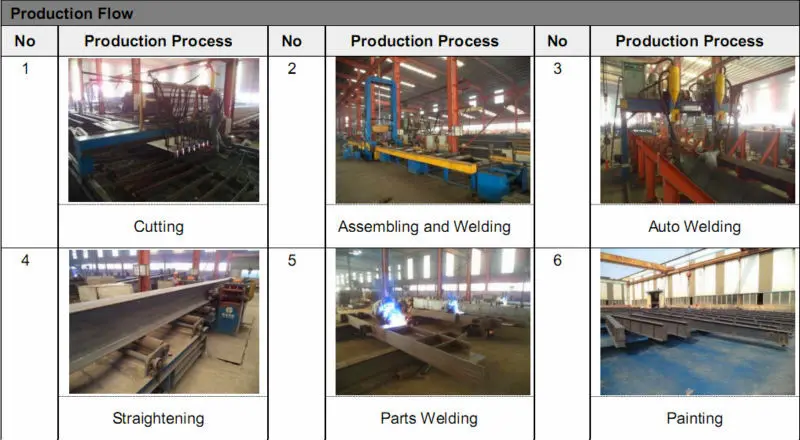
Steel Structure Workshop Warehouse Packing & Shipping
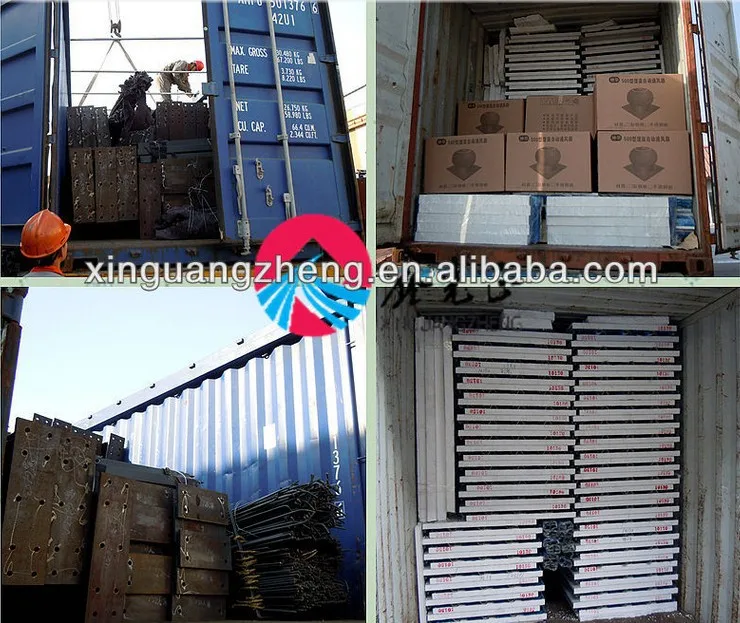
Our excellent design team will design the steel structure workshop warehouse for you. If you give the following information, we will give you an satisfactory drawing.
1 Location (where will be built? ) _____country, area
2 Size: Length*width*height _____mm*_____mm*_____mm
3 wind load (max. Wind speed) _____kn/m2, _____km/h, _____m/s
4 snow load (max. Snow height)
_____kn/m2, _____mm
5 anti-earthquake _____level
6 brickwall needed or not If yes, 1.2m high or 1.5m high
7 thermal insulation If yes, EPS, fiberglass wool, rockwool, PU sandwich panels will be suggested; If not, the metal steel sheets will be ok. The cost of the latter will be much lower than that of the former.
8 door quantity & size _____units, _____(width)mm*_____(height)mm
9 window quanity & size _____units, _____(width)mm*_____(height)mm
10 crane needed or not If yes, _____units, max. Lifting weight____tons; Max. Lifting height _____m
Company Information:
* Product scope:
steel structure warehouse/workshop/hangar/garage/poultry house, container house, prefabricated home,sandwich panel, welded H steel,C/Z channel,corrugated steel sheet,etc.
* Products&Service Scope:
Design&Engineering Service, Steel Building,Space Frames, Portable Cabins, Tubular Steel Structures,basic building elements(built-up welded H-section , hot-rolled H-section, channel, steel column, steel beam),standard frames, secondary framing, roof & wall materials, Tempcon (sandwich) panels
* Engineering Design Software:
AutoCAD,PKPM,MTS,3D3S, Tarch, Tekla Structures(Xsteel)V12.0.etc
* Certificate:
ISO9001:2008, BV Certification and SGS Certification
Oversea projects we undertook in the last few years:
Industrial Workshop (13000 M2 )—Argentina
Warehouse (14000M2)---- Republic of Uzbekistan
Workshop (12000M2)----Canada
Warehouse(3600M2)---Romonia
Vegetable Market(2500M2)---- Mauritius
Pig shed(3500M2)---USA
Chicken shed(2800M2)—Austrilia
Aircraft Hangar(1300M2)------Austrilia
Warehouse(900M2)---- Mongolia
Prefabricated house(70M2)----800 sets---Angola
Container house(20’)-----60 sets—South Africa
One projecct picture dispaly
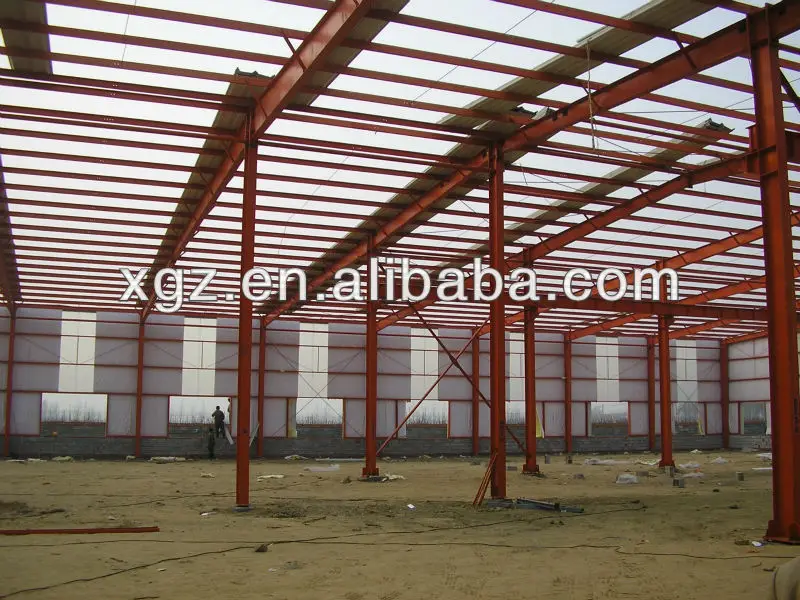
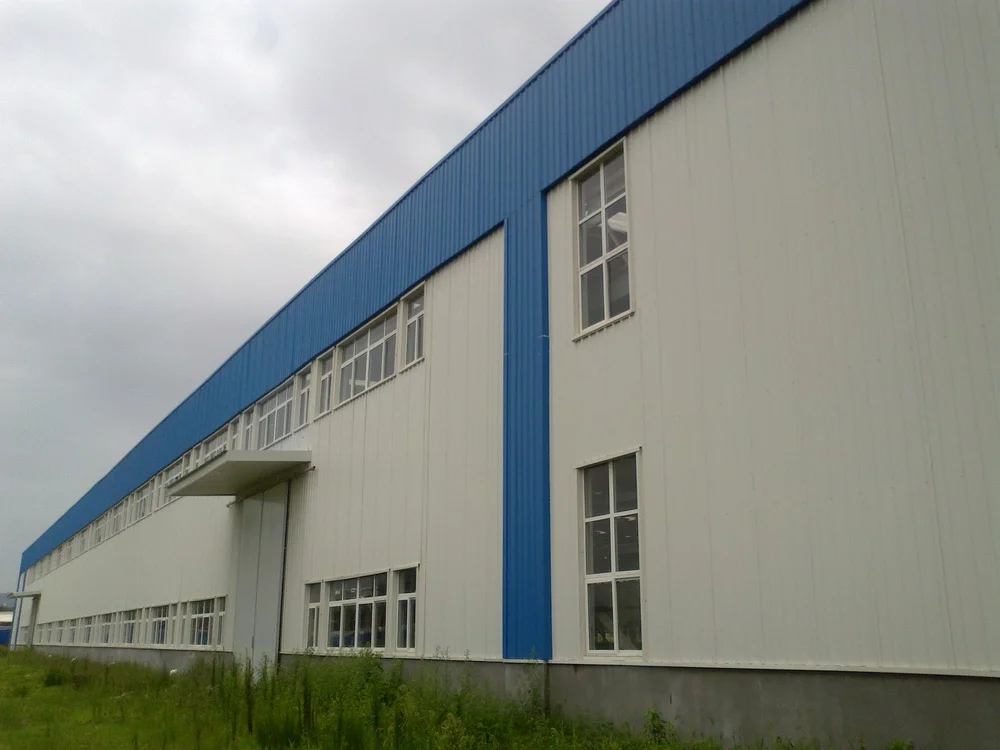
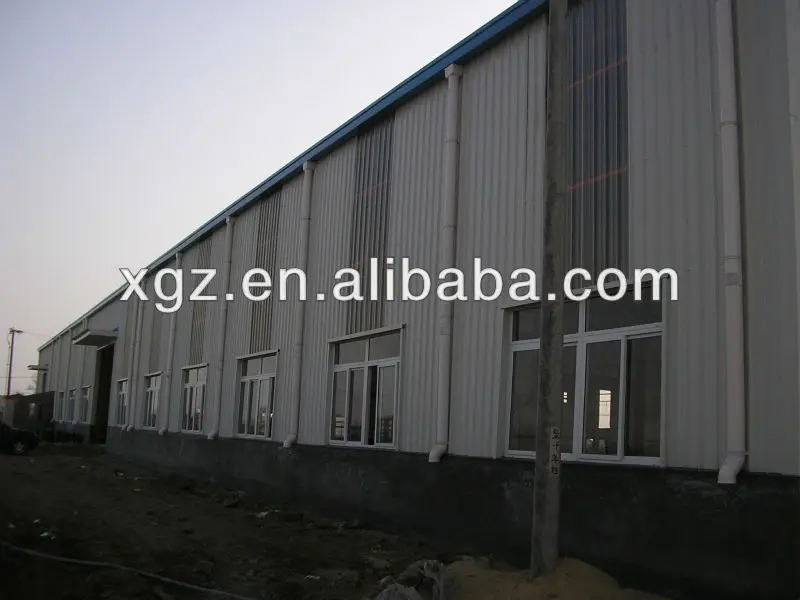
Contact Us

- Qingdao XGZ Steel Structure Co.,Ltd
- Emaila675991295@163.com
- AddressRuiping Center, Hongqi Road, Pingdu, Qingdao, China.
- Phone(Working Time)86-532-88336191
- WhatsApp15315573781
Related News
| Steel structure wareshoue install |
Product Categories
- aluminum composite panel
- Calcium Silicate board
- EPS
- steel structure villa
- mat
- template
- MODIFIED SHIPPING CONTAINER
- Putty
- External Wall Insulation Board
- Recommended Products
- Steel Structure Hangar
- Sandwich Panel
- Steel Structure Materials
- Crane
- Metal Processing Product
- Steel Structure Workshop
- Steel Structure Buildings
- Steel Garage/Carport
- Poultry House
- Prefab House/Villa
- Container House
- Construction building materials
- Crane Bridge
- DOORS AND WINDOWS
- CONTAINER LIVING ROOM
- CONTAINER RESTAURANT
- Steel Structure warehouse
- CONTAINER OFFICE
- prefab steel house
- prefab villa
- prefab house kits
- portable emergency shelter
- Steel structure mall


 color steel sandwich panel prefabricated house
color steel sandwich panel prefabricated house simple prefab metal steel chicken house sheds for layer and broiler prices and design supplier in china
simple prefab metal steel chicken house sheds for layer and broiler prices and design supplier in china sandwich panel steel structure prefabricated house
sandwich panel steel structure prefabricated house auto steel parking structure
auto steel parking structure angola temporary house prefabricated building
angola temporary house prefabricated building