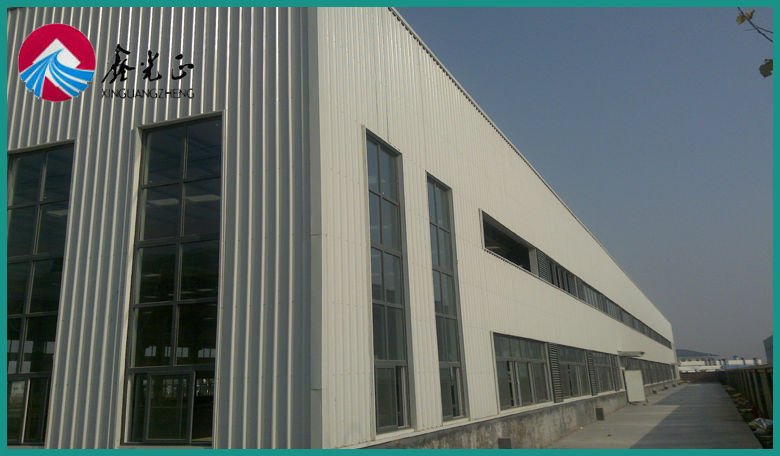
- Qingdao XGZ Steel Structure Co.,Ltd
- This is a verified supplier can provide quality products and have passed the Business License Check.
Home>Products>Steel Structure warehouse>prefabricated warehouse commercial building design and installation
prefabricated warehouse commercial building design and installation
- XINGUANGZHENG
- Shandong, China (Mainland)
- 100 Square Meter/Square Meters
- US $45 - 65/ Square Meter
- 30days after getting the deposit
- paypal,UnionPay, Visa/MasterCard, Amex, Discover,T/T
- 2000 Ton/Tons per Month
-
 Qingdao XGZ Steel Structure Co.,Ltd2020-07-10 09:46:19
Welcome to my shop! Glad to serve you! Please send your question!
Qingdao XGZ Steel Structure Co.,Ltd2020-07-10 09:46:19
Welcome to my shop! Glad to serve you! Please send your question!
Product Details
| Place of Origin: | Shandong, China (Mainland) | Brand Name: | XINGUANGZHENG | Model Number: | XGZ-015 |
| Material: | Steel | Use: | Warehouse | color: | grey, white, blue, red etc. |
| size: | according to customers' requirements | window: | aluminium alloy window or plastic steel window | door: | sandwich panel door, roller door |
| drawing: | CAD or 3D design |
Product Description
Specifications
PREFABRICATED WAREHOUSE1.Steel structure
2.Easy but hard
3.PVC or sandwich pannel
4.High quality and best price



1) the main steel frame ---- welding H steel .
2) fast construction -----time saving , labor saving ,easy installation.
3) insulation panel ----EPS, XPS, Rock wool , PU sandwich
4) surface treatment ------anti-rust paint with 2 layers
5) good quakeproof -----9 grade
6) door & window ------Various type of PVC ,ALU profile
7) environment protection ----no rubbish, to be green building
8) overhead crane------afford 80T crane inside
9) storey----1 storey or 2-storey
10) lifespan ----30 years
11) design -----Chinese standard
12) certificate-----CE, ISO
13) shipment -----by top open container
14). Wide span: single span or multiple spans, the max span is 36m without middle column.
15). Fast construction and easy installation.
16) Long using life: up to 50 years.
17) Others: environmental protection, stable structure, earthquake resistance, water proofing and energy conserving.
Materials:
18). The main frame (columns and beams) is made of welded H-style steel.
19). The columns are connected with the foundation by pre-embedding anchor bolt.
20). The beams and columns, beams and beams are connected with high intensity bolts.
21). The envelop construction net is made of cold form C-style purlins.
Contact Us

- Qingdao XGZ Steel Structure Co.,Ltd
- Emaila675991295@163.com
- AddressRuiping Center, Hongqi Road, Pingdu, Qingdao, China.
- Phone(Working Time)86-532-88336191
- WhatsApp15315573781
Related News
| Steel structure wareshoue install |
Product Categories
- aluminum composite panel
- Calcium Silicate board
- EPS
- steel structure villa
- mat
- template
- MODIFIED SHIPPING CONTAINER
- Putty
- External Wall Insulation Board
- Recommended Products
- Steel Structure Hangar
- Sandwich Panel
- Steel Structure Materials
- Crane
- Metal Processing Product
- Steel Structure Workshop
- Steel Structure Buildings
- Steel Garage/Carport
- Poultry House
- Prefab House/Villa
- Container House
- Construction building materials
- Crane Bridge
- DOORS AND WINDOWS
- CONTAINER LIVING ROOM
- CONTAINER RESTAURANT
- Steel Structure warehouse
- CONTAINER OFFICE
- prefab steel house
- prefab villa
- prefab house kits
- portable emergency shelter
- Steel structure mall


 steel structure warehouse
steel structure warehouse steel structure warehouse
steel structure warehouse light steel structural prefabricated warehouse construction projects
light steel structural prefabricated warehouse construction projects Prefab light steel structure logistics warehouse
Prefab light steel structure logistics warehouse light steel structure warehouse shed with insulation and strong seismic and wind resistance
light steel structure warehouse shed with insulation and strong seismic and wind resistance