
- Qingdao XGZ Steel Structure Co.,Ltd
- This is a verified supplier can provide quality products and have passed the Business License Check.
Home>Products>Steel Structure warehouse>Prefabricated construction steel fabrication warehouse layout design
Prefabricated construction steel fabrication warehouse layout design
- XINGUANGZHENG
- Shandong, China (Mainland)
- 100 Square Meter/Square Meters
- US $55 - 65/ Square Meter
- 30days after receiving deposit
- paypal,UnionPay, Visa/MasterCard, Amex, Discover,T/T
- 10000 Square Mile/Square Miles per Month
-
 Qingdao XGZ Steel Structure Co.,Ltd2020-07-10 09:46:19
Welcome to my shop! Glad to serve you! Please send your question!
Qingdao XGZ Steel Structure Co.,Ltd2020-07-10 09:46:19
Welcome to my shop! Glad to serve you! Please send your question!
Product Details
| Place of Origin: | Shandong, China (Mainland) | Brand Name: | XINGUANGZHENG | Model Number: | XGZ-1645 |
| Material: | Steel | Use: | House, Office, Shop, Villa, Warehouse, Workshop,Plant, Other | size: | 100-10000㎡ |
| colour: | white, grey, blue, etc. | roof style: | triangle or flat | roof&wall material: | galvanized steel sheet, EPS&PU, fiberglass or rockwool sandwich panels |
| window style: | swing, sliding or roller window, | window material: | plastic steel window, alluminum alloy window | window shutter: | electric or manual type |
| door style: | swing, sliding or roller door | door material: | sandwich panel door, safety steel door, alluminum alloy dor | drawing design: | CAD or 3D drawing |
Product Description
Prefabricated construction steel fabrication warehouse layout design
Size of the warehouse showed in the picture: 60m(L) x 20m (three Span) x 10m (H)
Wind load: 0.5kn/m2
Snow load: 0.2kn/m2
Wall panel: V-900, 0.4mm/50mm EPS/0.4mm sandwich panels
Roof panel: V-820, 0.4mm galvanized steel sheet
Window: plastic steel window
Door: 50mm EPS sandwich panel sliding door
Crane: 1 set of 5-ton
Unit price: 65USD/m2
Advanced machines:
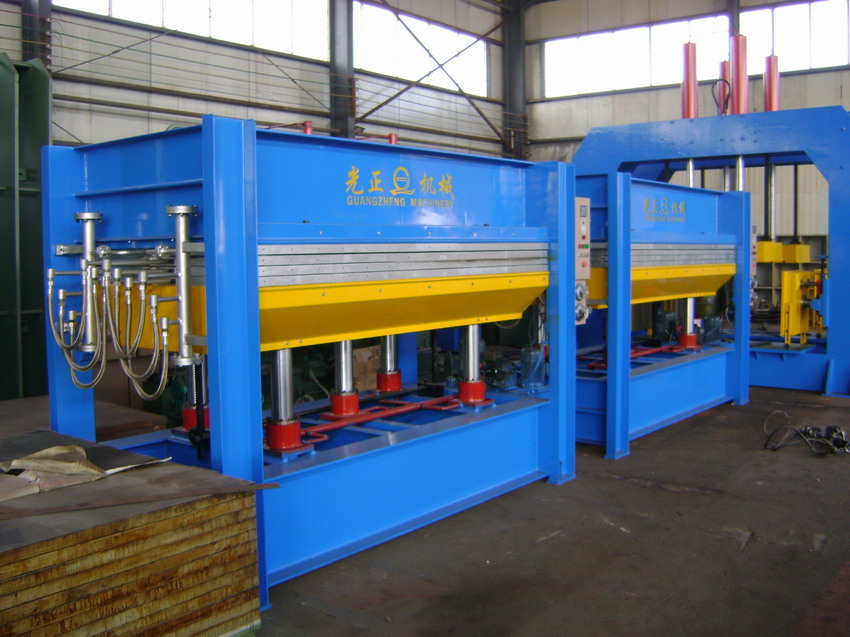
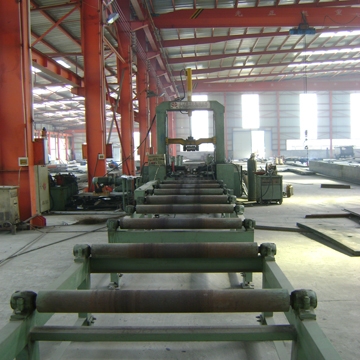
Finished columns&beams:
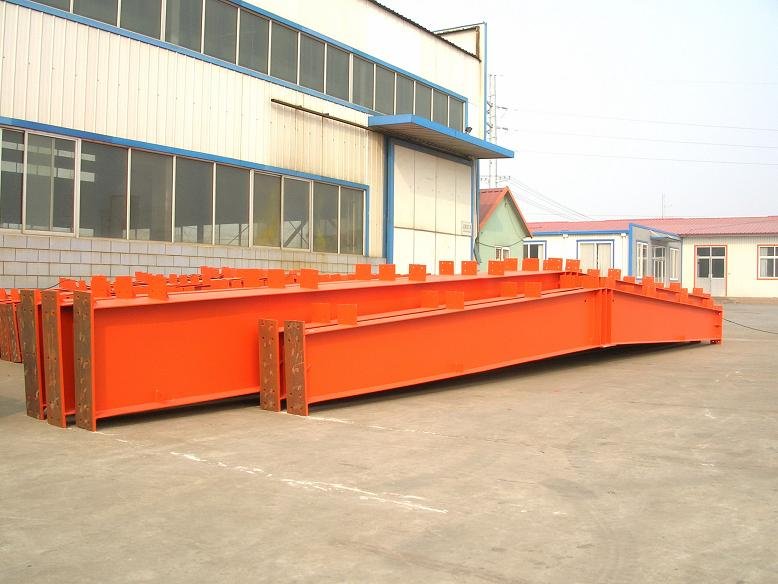
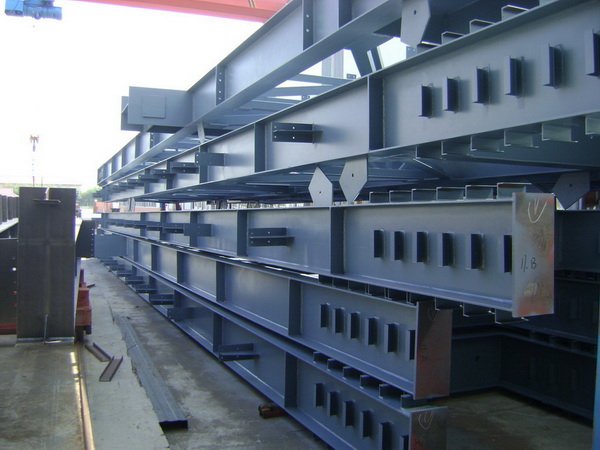
Finished wall & roof protections:
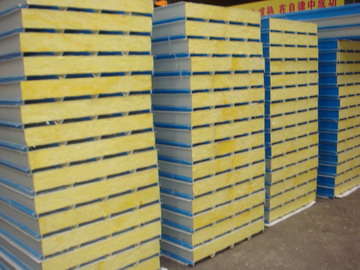
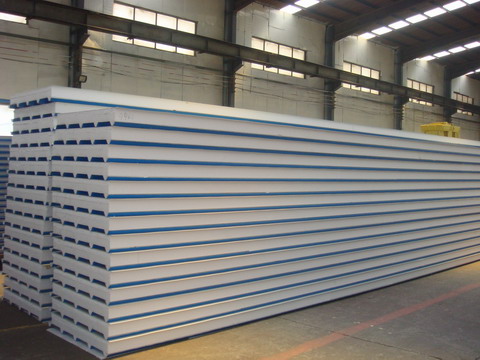
Windows & doors:
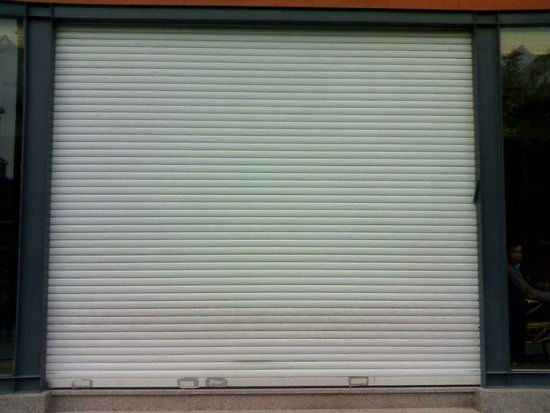

The following information we need to know before making the price:
| 1 | Location (where will be built?) | _____country, area |
| 2 | Size: length*width*height | _____mm*_____mm*_____mm |
| 3 | wind load (max. wind speed) | _____kn/m2, _____km/h, _____m/s |
| 4 | snow load (max. snow height) | _____kn/m2, _____mm |
| 5 | anti-earthquake | _____level |
| 6 | brickwall needed or not | If yes, 1.2m high or 1.5m high |
| 7 | thermal insulation | If yes, EPS, fiberglass wool, rockwool, PU sandwich panels will be suggested; if not, the metal steel sheets will be ok. The cost of the latter will be much lower than that of the former. |
| 8 | door quantity & size | _____units, _____(width)mm*_____(height)mm |
| 9 | window quanity & size | _____units, _____(width)mm*_____(height)mm |
| 10 | crane needed or not | If yes, _____units, max. lifting weight____tons; max. lifting height _____m |
Believe your choice, we are doing better than ever. Your visiting is highly appreciated!

Contact Us

- Qingdao XGZ Steel Structure Co.,Ltd
- Emaila675991295@163.com
- AddressRuiping Center, Hongqi Road, Pingdu, Qingdao, China.
- Phone(Working Time)86-532-88336191
- WhatsApp15315573781
Related News
| Steel structure wareshoue install |
Product Categories
- aluminum composite panel
- Calcium Silicate board
- EPS
- steel structure villa
- mat
- template
- MODIFIED SHIPPING CONTAINER
- Putty
- External Wall Insulation Board
- Recommended Products
- Steel Structure Hangar
- Sandwich Panel
- Steel Structure Materials
- Crane
- Metal Processing Product
- Steel Structure Workshop
- Steel Structure Buildings
- Steel Garage/Carport
- Poultry House
- Prefab House/Villa
- Container House
- Construction building materials
- Crane Bridge
- DOORS AND WINDOWS
- CONTAINER LIVING ROOM
- CONTAINER RESTAURANT
- Steel Structure warehouse
- CONTAINER OFFICE
- prefab steel house
- prefab villa
- prefab house kits
- portable emergency shelter
- Steel structure mall


 steel structure warehouse
steel structure warehouse steel structure warehouse
steel structure warehouse light steel structural prefabricated warehouse construction projects
light steel structural prefabricated warehouse construction projects Prefab light steel structure logistics warehouse
Prefab light steel structure logistics warehouse light steel structure warehouse shed with insulation and strong seismic and wind resistance
light steel structure warehouse shed with insulation and strong seismic and wind resistance