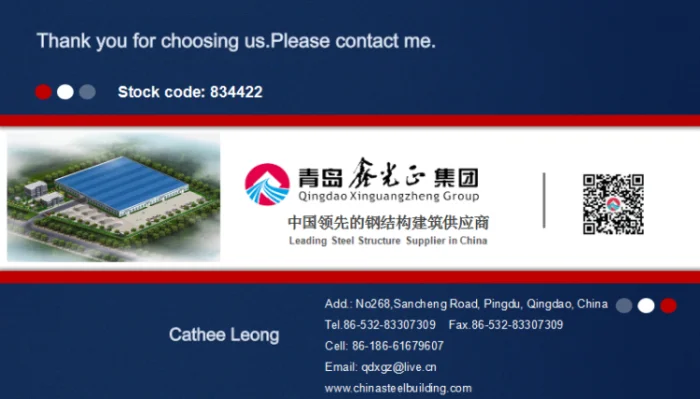
- Qingdao XGZ Steel Structure Co.,Ltd
- This is a verified supplier can provide quality products and have passed the Business License Check.
Home>Products>Steel Structure warehouse>preferable price steel structure building exported to South America/africa
preferable price steel structure building exported to South America/africa
- xgz
- Shandong, China (Mainland)
- 100 Square Meter/Square Meters above 1000meters have a good discount
- US $30 - 50/ Square Meter
- paypal,UnionPay, Visa/MasterCard, Amex, Discover,T/T
- 100000 Square Meter/Square Meters per Month 10000 pcs prefab house
-
 Qingdao XGZ Steel Structure Co.,Ltd2020-07-10 09:46:19
Welcome to my shop! Glad to serve you! Please send your question!
Qingdao XGZ Steel Structure Co.,Ltd2020-07-10 09:46:19
Welcome to my shop! Glad to serve you! Please send your question!
Product Details
| Standard: | AISI, ASTM, BS, DIN, GB, JIS | Grade: | Q235 | Dimensions: | JIS/GS/ISO9001 |
| Place of Origin: | Shandong, China (Mainland) | Brand Name: | xgz | Model Number: | szm0192 |
| Type: | Light | Application: | Frame Part | garde: | Q235 |
| width: | 5m-300m | color: | based one customer | material: | H beam |
| glass building: | avaliable | workshop height: | within 15m |
Product Description

KEYWORD: Prefabricated Steel Structure Buildings, Pre-Engineered Industry Steel Building
RELATED PRODUCTS: Steel Structure Building, Pre-engineered Steel workshop
Prefabricated steel industry building is reduced construction time. The buildings are measured and designed at the factory., all the Steel Structure fabricated in workshop , after , cutting , welding , drilling , sandblast and painted then delivery to project site do the installation , much better than the normal concrete building , and good for environmental. Once selected and ordered, the building requires no further construction.
YHS Steel Structure includes the R&D, design, manufacture, service support of both light and heavy steel structure building projects mainly based on industrial building.
GENERAL TECHNICAL PARAMETERS OF A STEEL STRUCTURE BUILDING
Component | Content |
1. Main structure | Welded H section Beam Q235/A36 or as per Required |
2. Purlin | C Section Channel or Z Section Channel Q235/A36 or as per Required |
3. Roof cladding | 0.5mm/0.6mm Color Coated Galvanized Sheet |
4. Wall cladding | 0.5mm/0.6mm Corrugated Steel Sheet; |
5. Tie Rod | Circular Steel Tube |
6. Brace | Round bar |
7. Column Cross Bracing and Roof Bracing | Angle Steel or Steel Rod |
8. Fly Brace | Angel Steel |
9. Wrapping cover | Color steel Sheet |
10. Roof gutter | Color steel sheet |
11. Rainspout | PVC pipe |
12. Door | Aluminum Roller up door ,Sliding Sandwich Panel Door |
13. Windows | PVC/Plastic Steel/Aluminum Alloy Window |
14. Fasteners | High Strength Bolts 10.9S |
Specifications
china prefab modular house
light steel sandwich panel &steel frames
easy to install&move
low cost&high quality&beautiful
china light steel structure prefabricated modern modular house
Prefabricated modular house is made of light steel as steel structure and sandwich panels for wall and roof. The standard prefab modular house is made by 1.8m as one modular, and components connected by bolts. The prefab house can be assembled and disassembled more than 6 times, and the service life is more than 20 years. Moular house is widely used as Construction site, Temporary Office, Temporary Dormitory, Field operation, Sentry Box, Kioski, police box, newspaper store, transformer room, movable toilet and so on.
Main materials of prefab modular house:
1. Wall panel:V950 EPS sandwich panel 50mm thickness,steel plate:0.3mm
2. Patition panel: V950 EPS sandwich pannel 50mm thickness, steel plate:0.3mm
3. Roof panel: V950 EPS sandwich pannel 50mm thickness,steel plate: 0.3mm
4. Floor for second storey plywood 16mm thickness
5. Rain shelter: One layer color steel plate 0.45mm thickness
6. Windows PVC sliding windows 0.93mx1.715m
7. Door: Sandwich panel door 0.85mx2.1m
8. Entensive and common bolt: Different dimension
9. Ground channel: C shape steel C80x40x15x2.0
10. Ccolumn Double: C shape steel 2C80x40x15x2.0 welded
11. Beam for second floor: Steel frame 2C80x40x15x2.0,L40x4 welded
12. Purlin for roof: Corner steel L40x4
13. Bracing for roof : Corner steel L40x4
Characteristics of prefabricated modern modular house:
1. High strength and stiffness, high weight bearing
2. Water-proof , Fire-proof , Wind-proof, Earthquake-proof
3. Antisepsis and damp proofing
4. Sound insulation and heat insulation
5. Easy move Easy maintenance
6. Low cost & nice looking
7. Economy and environment friendly








Contact Us

- Qingdao XGZ Steel Structure Co.,Ltd
- Emaila675991295@163.com
- AddressRuiping Center, Hongqi Road, Pingdu, Qingdao, China.
- Phone(Working Time)86-532-88336191
- WhatsApp15315573781
Related News
| Steel structure wareshoue install |
Product Categories
- aluminum composite panel
- Calcium Silicate board
- EPS
- steel structure villa
- mat
- template
- MODIFIED SHIPPING CONTAINER
- Putty
- External Wall Insulation Board
- Recommended Products
- Steel Structure Hangar
- Sandwich Panel
- Steel Structure Materials
- Crane
- Metal Processing Product
- Steel Structure Workshop
- Steel Structure Buildings
- Steel Garage/Carport
- Poultry House
- Prefab House/Villa
- Container House
- Construction building materials
- Crane Bridge
- DOORS AND WINDOWS
- CONTAINER LIVING ROOM
- CONTAINER RESTAURANT
- Steel Structure warehouse
- CONTAINER OFFICE
- prefab steel house
- prefab villa
- prefab house kits
- portable emergency shelter
- Steel structure mall


 steel structure warehouse
steel structure warehouse steel structure warehouse
steel structure warehouse light steel structural prefabricated warehouse construction projects
light steel structural prefabricated warehouse construction projects Prefab light steel structure logistics warehouse
Prefab light steel structure logistics warehouse light steel structure warehouse shed with insulation and strong seismic and wind resistance
light steel structure warehouse shed with insulation and strong seismic and wind resistance