
- Qingdao XGZ Steel Structure Co.,Ltd
- This is a verified supplier can provide quality products and have passed the Business License Check.
Home>Products>Steel Structure warehouse>steel structure prefab barns for warehouse
steel structure prefab barns for warehouse
- Xinguangzheng
- Shandong, China (Mainland)
- 30 Ton/Tons
- US $900 - 1,200/ Ton
- 25-35 days after receiving the deposit
- paypal,UnionPay, Visa/MasterCard, Amex, Discover,T/T
- 5000 Ton/Tons per Month
-
 Qingdao XGZ Steel Structure Co.,Ltd2020-07-10 09:46:19
Welcome to my shop! Glad to serve you! Please send your question!
Qingdao XGZ Steel Structure Co.,Ltd2020-07-10 09:46:19
Welcome to my shop! Glad to serve you! Please send your question!
Product Details
| Place of Origin: | Shandong, China (Mainland) | Brand Name: | Xinguangzheng | Model Number: | WH388 |
| Material: | Steel | Use: | prefab barns warehouse | used: | prefab barns |
| Beam and column: | welded H section steel | Steel material: | Q345,Q235 | Steel frame style: | portal frame |
| Painting: | Anti-rust paint, galvanzation | Wall & Roof panel: | EPS, glass wool, rock wool, PU | Window: | PVC window, aluminum alloy window |
| Door: | rolled-up door, sandwich panel sliding door | Skylight sheet: | polycarbonate sheet | Drawing: | floor plan, elevation or 3D drawings |
Product Description
Steel structure prefab barns for warehouse
This prefab barns covers an area of 10000sqm, with size of 50x200x8m, single span of 50m, with crane of 400T, 300mm high brick wall, corrugated steel sheet wall and roof, 25% lighting sheet on roof.
Technical parameters about prefab barns
1.Main steel structure: welded H steel;
2.Purlin:cold-rolled C section steel;
3.Roof panel: color steel sheet with foil insulation;
4.Tie bar: round tube;
5.Brace: round steel;
6.Lateral and column bracing: round steel;
9.Knee brace: hot- rolled angle steel;
10.Trims,flashing: color steel sheet;
11.Gutter:color steel sheet;
12.Downpipe: PVC;
13:Door: sandwich panel door;
14: Window: PVC window (single glass)
Prefab barns features:
1.light weight, high strength, large span;
2.quality certification ISO:9001:2008, BV and SGS
3.short construction period, lower cost;
4.easy move, recycle, environmentally;
5.structural durabilities, easy maintenance;
6.used widely, used as factory, warehouse, office building, aircraft hangar etc.
Prefab barns product description
Name | Prefab barn | ||
Dimension | length | H beam 4000-15000 mm | |
thickness | web plate 6 -32 mm web plate 6 -40 mm | ||
height | 200 -1200 mm | ||
Color | avalible | ||
size | according to your requirement | ||
Advantages | 1. lower cost and beautiful outlook 2. high safty performance 3. easy to assemble and disassemble 4.installation with installation of experienced engineer 5. None -pollution | ||
Main componet | base | cement and steel foundation bolts | |
main frame | H beam | ||
material | Q 235 B , Q 345 B our main material | ||
purlin | C purlin or Z Purlin size from C 120 - 320 , Z 100 -20 | ||
bracing | X type or other type bracing made from angle and round pipe | ||
bolt | general bolt and high -strength bolts | ||
roof & wall | sandwich panel and steel sheet | ||
door | sliding and rolling door | ||
window | plastic steel window | ||
surface |
| ||
sheet | 0.35 -0.6 mm galvanized sheet | ||
accessories | semi - transparent skylight belts , ventilators , downpipe and galvanized gutter etc . | ||
Use | 1.workshop warehouse 2. steel web steel structure 3. steel H beam and H column 4. portal frame products 5. high rise project 6. other steel structure buildings | ||
Packing | main steel frame with 40 OT roof and panel load iin 40 HQ
| ||
Drawing | Auto CAD , Sketchup , 3D ETC . | ||
Design parameter | If you would like to design for you , please offer us the following parameter : 1. length , width , height , eave height , roof pitch etc . 2. wind load , snow load , raining condition , aseismatic requirement etc . 3.demand for wiindow and door 4.insulation material : sandwich panel ( thickness : 50 mm , 75mm , 100 mm etc ) and steel sheet . 5. crane : do you need the crane beam inside the steel structure and its capacity 6. other information if necessary | ||
Prefab barns packing&shipping

Prefab barns construction projects supervise installation oversea:

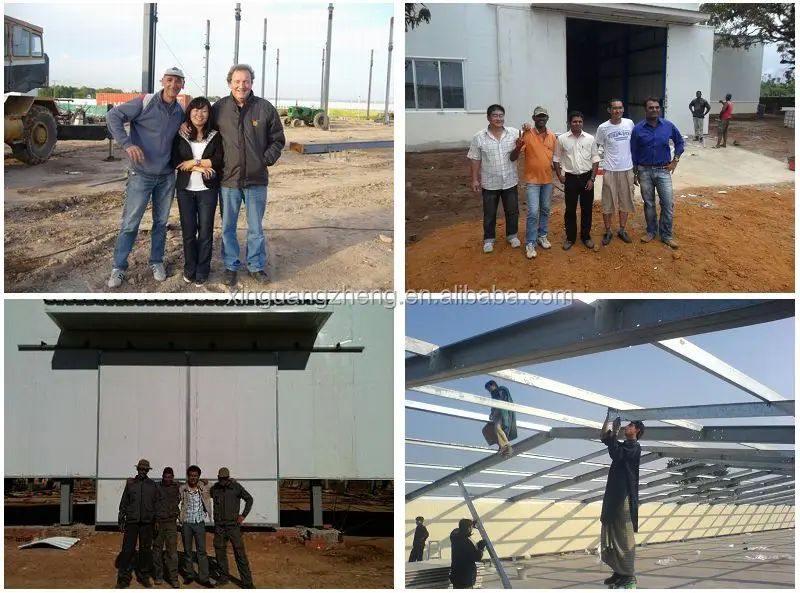
FOLLOWING XGZ PROJECTS PICTURES:
Our own the 5th new factory is under construction:

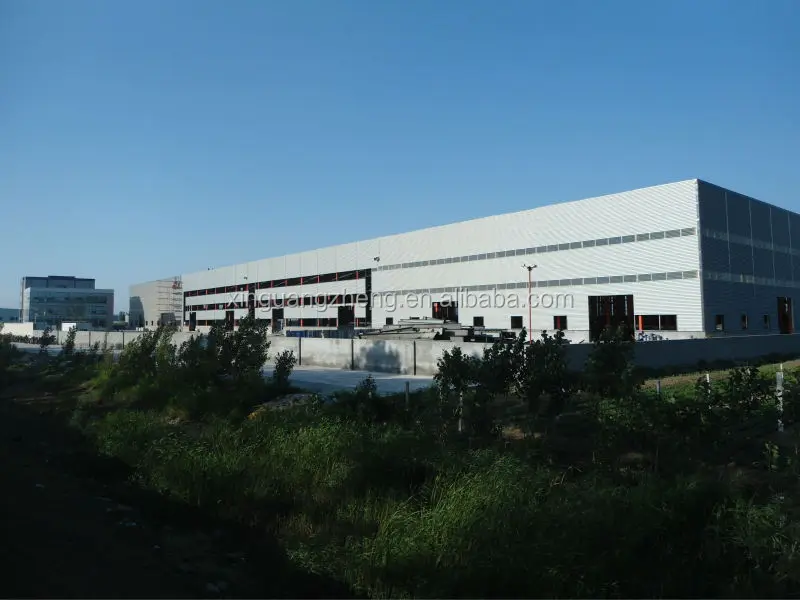

Argentina steel industrial plant

Malayisa Newclear power station
Germany steel structure plant
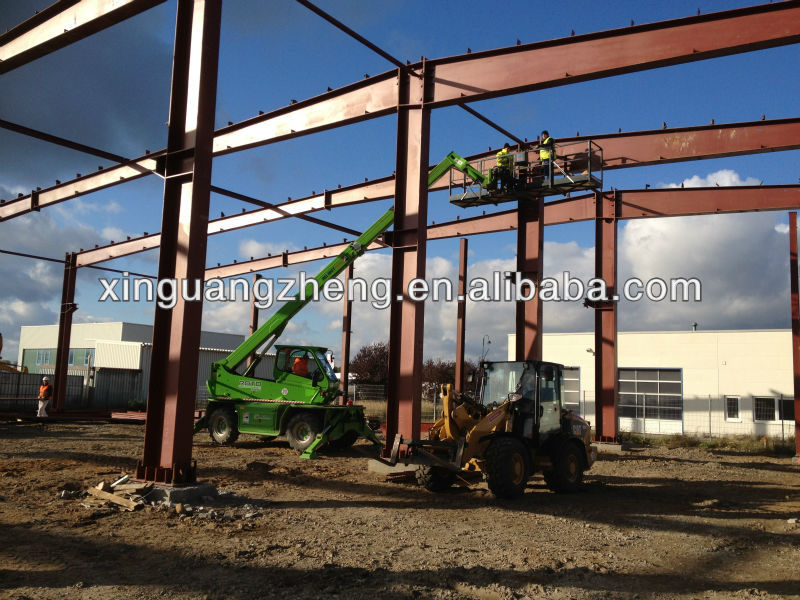
Australia airport hangar
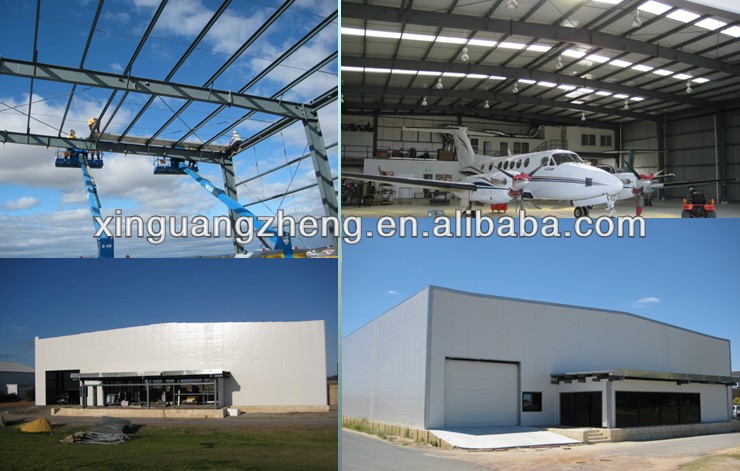
Angola Chicken shed

Steel structure building construction projects certification:
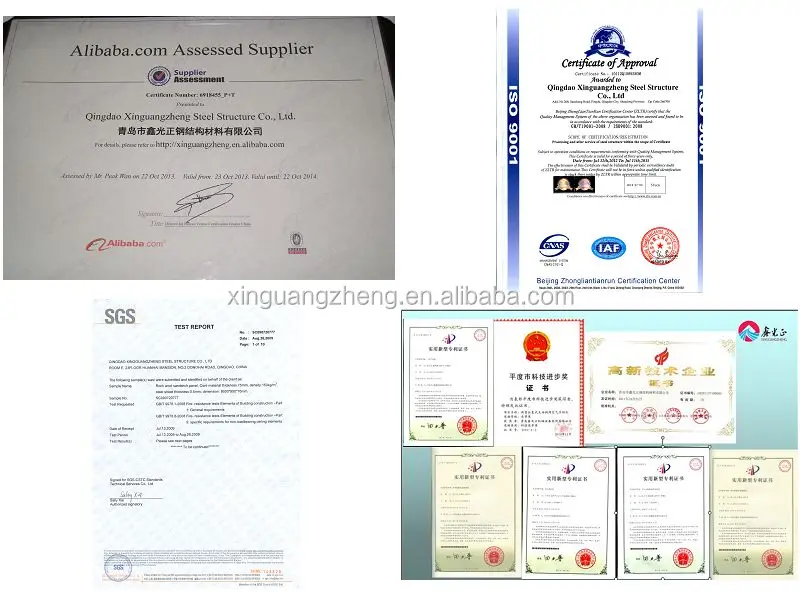
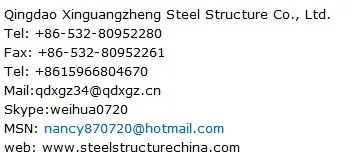
Contact Us

- Qingdao XGZ Steel Structure Co.,Ltd
- Emaila675991295@163.com
- AddressRuiping Center, Hongqi Road, Pingdu, Qingdao, China.
- Phone(Working Time)86-532-88336191
- WhatsApp15315573781
Related News
| Steel structure wareshoue install |
Product Categories
- aluminum composite panel
- Calcium Silicate board
- EPS
- steel structure villa
- mat
- template
- MODIFIED SHIPPING CONTAINER
- Putty
- External Wall Insulation Board
- Recommended Products
- Steel Structure Hangar
- Sandwich Panel
- Steel Structure Materials
- Crane
- Metal Processing Product
- Steel Structure Workshop
- Steel Structure Buildings
- Steel Garage/Carport
- Poultry House
- Prefab House/Villa
- Container House
- Construction building materials
- Crane Bridge
- DOORS AND WINDOWS
- CONTAINER LIVING ROOM
- CONTAINER RESTAURANT
- Steel Structure warehouse
- CONTAINER OFFICE
- prefab steel house
- prefab villa
- prefab house kits
- portable emergency shelter
- Steel structure mall


 steel structure warehouse
steel structure warehouse steel structure warehouse
steel structure warehouse light steel structural prefabricated warehouse construction projects
light steel structural prefabricated warehouse construction projects Prefab light steel structure logistics warehouse
Prefab light steel structure logistics warehouse light steel structure warehouse shed with insulation and strong seismic and wind resistance
light steel structure warehouse shed with insulation and strong seismic and wind resistance